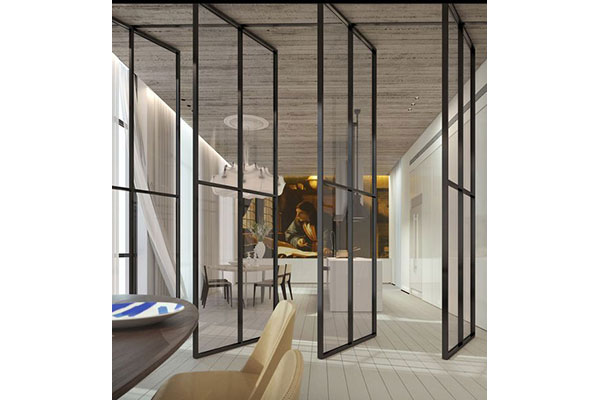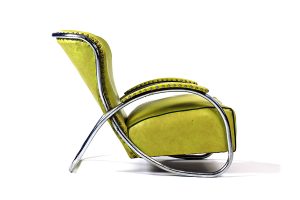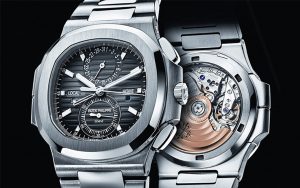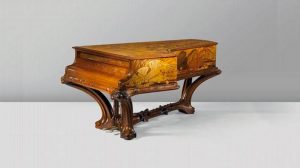An “anatomic sociology” of Doors – a philosophical look at, and a practical review of, this architectural necessity
Break on through to the other side
Doors are one of the most mysterious, dense of function and meaningful organs of a building.
Doors are a necessary breach along the line which defines inside and outside, private and public, individual and individual, communities and communities, ideas and ideas.
Doors allow for the act of unifying or separating two spaces (entering or exiting are too restrictive terms) through the media of a controlled amount of physical action (open and close).
Doors are complementary to another more basic architectural feature: openings.
The history of doors follows the history of openings which follows the history of buildings which is strictly connected to the history of technology and function of buildings, which is a consequence of social interactions in the human environment; ergo the history of doors travels in parallel with human history. Doors changed radically their look and function through the centuries adapting, for example, to the need for security and protection (castle doors for example compared to bank doors), or showing as icons the power represented by the building they close (Church doors).
To try to organize a short pamphlet about doors can result in a quite challenging exercise since the matter is incredibly wide: it helps to narrow down the research and try to identify the smaller “social” cells composing the wider society of doors, and then you can deepen the research to the anatomy of doors in closer detail.

Portcullis at Carlisle Castle, Cumbria.
Photograph by Dancing Beastie.
Two main big groups: Internal and External doors
A first subdivision of the big society of doors in families can be done distinguishing external and internal doors.
External doors, being exposed to the outside, have usually to deal with a wide and challenging level of technical requirements, for example, thermal and sound insulation, intrusion resistance, wind and weather loads and mechanical strength. When external doors are in a public building there are strict rules to be followed with regard to disabled accessibility which can define quite substantially the design.
External doors have usually also to allow for some level of communication outside/inside when the doors are closed: intercom or other similar devices need to be a fundamental part of the design.
Internal doors have usually to respond to different levels of challenge. Amongst these will be fire, smoke and acoustic separation plus different levels of visual contact or separation between two spaces. Again these can define quite radically the nature of the spaces where they open.
Internal and external doors have often to move to the wide family of “special doors” when they have to comply with specific technical requirements: fire protection, fire escape, smoke containment, bullet resistance, anti-riot resistance, assisted opening system.
A series of smaller “families”: open and close.
A very common way of subdividing doors in narrower (but still quite wide) families is in relation with the way they open. In this sense we could define the following main categories:
- Hinged doors, the most common ones, which turn on hinges connected to a frame or directly to a wall.
- Pivoting doors, which swing about pivots secured to the floor and to the lintel. The position of the pivot is usually as close as technically possible to one side of the door.
- Folding doors, subdivided in more leaves which can be folded flat one against other and collected on one side.
- Sliding doors, usually sliding horizontally, rarely vertically: the open leave can slide at the side of the wall or can vanish in a cavity in the wall (pocket doors)
- Revolving doors, usually composed by four leaves fixed to a central pivot, enclosed in a cylinder, with the function of to minimize the exchange of air between the inside and the outside
- Rolling doors (not very common), consisting in interlocking slats and a guide on both vertical sides, opening vertically by rolling about a drum, usually motorized.

Screen made from pivoting doors, Nave Tower penthouse by Gal Marom Architects
The Anatomy of Doors 1: rebates and frames.
Doors, in order to provide the required performance, have to rely massively on an essential detail: rebates. Rebates contribute fundamentally on achieving watertight or wind-tight properties, thermal and sound insulation, smoke separation, security and protection or easy access to the spaces.
Rebates can be part of the wall itself (stone rebates as an example) or can be part of lighter element surrounding the opening: the door frames.
Usually the frames are in the same material of the doors (metal, timber, MDF…) and their depth adapts to the wall where they are fitted. There are manufacturers which offer standard metal frames which depth can be adjusted to suit the thickness of the wall.
There are many different types of frames but they all need to be robustly fixed to the wall and the fixing elements (screws, nails, brackets…) are usually hidden.
The different types of frames offer different performances and aesthetical values, their profile in section has to correspond perfectly with the profile of another fundamental anatomic part of doors: the leaves.

Classically influenced double door in bronze and stone by German architects. Architekt Carsten Vogel

Classic European two-panelled double interior doors in painted timber
Doors Anatomy 2: leaves
The door leaf is the element which does the most: it opens and closes.
Following the type of construction of the leaf, doors can be subdivided in different categories:
- Batten doors, usually old doors or in rural environment, composed by vertical wooden slats kept together by two horizontal battens, in wood or iron, hinged to the wall (or to a frame). These often have a diagonal batten to make them stronger.
- Plank doors, similar to the batten doors but with wider vertical slats.
- Frame (or panel) doors, made with a strong frame with grooves to hold one or more “floating” panels made of plywood, glass, metal or other materials.
- Flush doors, where the frames are covered with the finish panels which can be of veneer, laminate, or many other materials. The cavity is generally filled with core materials which can collaborate to increase the strength of the panels and to the insulation offered by the door. The most common materials for flush doors are timber and steel
- Glass doors
Leaves and frames are often connected by particular joints, which are a fundamental part of doors anatomy: the hinges.
I would close the door on the doors for now, and I would leave you with a very simple but interesting exercise: just try to imagine a wall; perhaps you can draw a wall, a generic one, on a piece of paper. On the beginning it will not look like a wall (unless it is a very recognisable brick wall) but then try to draw a door in the wall and suddenly the nature of things will be revealed!
If you want to open or close that door.. entirely up to you!





