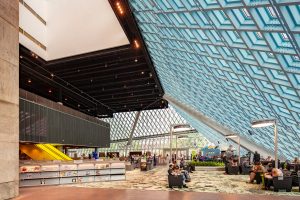Seattle Central Library. Architects: OMA (Rem Koolhaas + Joshua Prince Ramus) and LMN Architects. Internal view of the lobby-living room. The steel mesh shapes the space of the unstable programmatic platforms of the building. Big size rugs ornamented with vegetal patterns define areas within the space. Image by Hoffman Construction Company.
Seattle Central Library. Architects: OMA (Rem Koolhaas + Joshua Prince Ramus) and LMN Architects. Internal view of the lobby-living room. The steel mesh shapes the space of the unstable programmatic platforms of the building. Big size rugs ornamented with vegetal patterns define areas within the space.
Image by Hoffman Construction Company.

