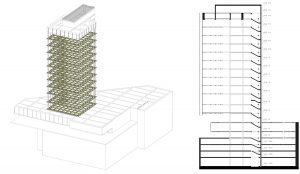Castelar Building. Architects: Rafael de la Hoz Arderius and Gerardo Olivares. Axonometric and Section diagrams explaining the structural principles of the building. A 90 degree grid of steel beams form the floor slabs that hang from the off-centered concrete core. Drawing by Paula Varela
Castelar Building. Architects: Rafael de la Hoz Arderius and Gerardo Olivares. Axonometric and Section diagrams explaining the structural principles of the building. A 90 degree grid of steel beams form the floor slabs that hang from the off-centered concrete core.
Drawing by Paula Varela

