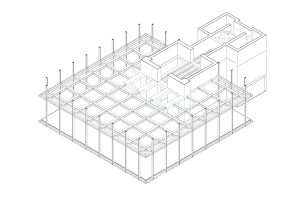Castelar Building. Architects: Rafael de la Hoz Arderius and Gerardo Olivares. Axonometric view of an isolated floor, the concrete core is split in two vertical shafts separated by a corridor, this way the core increases its resistance to tipping forward due to the off centered weight of the floorplates. The steel grid is attached to the core and hangs from the perimetral columns supported at the top floor. Drawing by Paula Varela
Castelar Building. Architects: Rafael de la Hoz Arderius and Gerardo Olivares. Axonometric view of an isolated floor, the concrete core is split in two vertical shafts separated by a corridor, this way the core increases its resistance to tipping forward due to the off centered weight of the floorplates. The steel grid is attached to the core and hangs from the perimetral columns supported at the top floor.
Drawing by Paula Varela

