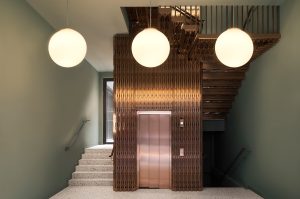The Gaslight Building, 29 – 35 Rathbone Street, London. – Developer: I.S.A Holdings – Interior architecture and design: bureau de change design office – Architects: dMFK Architects – Laser-cut PVD coloured stainless steel in custom Bronze for stairs, lift core and architectural detailing by Double Stone Steel in partnership with John Desmond Ltd. – Showing the lift core cladding designed to echo the detail and craftsmanship of the Art Deco era – Photography by Gilbert McCarragher
The Gaslight Building, 29 – 35 Rathbone Street, London.
Developer: I.S.A Holdings.
Interior architecture and design: bureau de change design office.
Architects: dMFK Architects.
Laser-cut PVD coloured stainless steel in custom Bronze for stairs, lift core and architectural detailing by Double Stone Steel in partnership with John Desmond Ltd.
Showing the full-height stair balustrading designed to echo the detail and craftsmanship of the Art Deco era. The balustrading forms the cladding for the inner lift core.
Photography by Gilbert McCarragher.

