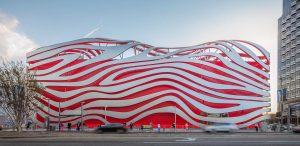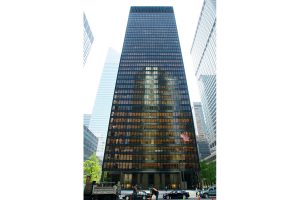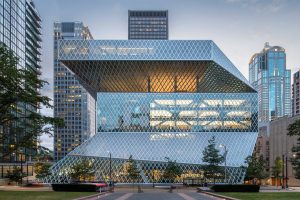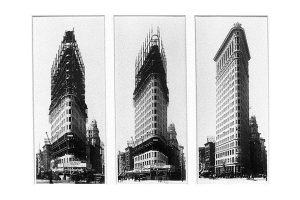The Castelar Building, Madrid, Spain – a glass lantern floating above the Paseo de la Castellana
In the dawn of a new country
We are in Madrid, it is the year 1974. Spain is still under the dictatorship of Francisco Franco who is now very old and ill. In a matter of weeks he’ll pass away and will give the country the chance to re-establish itself as a democratic territory.
Banco Coca is an important financial entity in Spain at this time and they contact Rafael de la Hoz Arderius and Gerardo Olivares to design their new headquarters. The plot sits at Plaza Castelar, adjacent to Paseo de la Castellana which is the most prestigious avenue in the Spanish Capital.
De la Hoz is a second generation architect, and one with a special pedigree. He’s been studying in the USA for a year and at the very young age of thirty two he’s recognised with the National Award of Architecture for his project “Colegio Mayor Aquinas”. Probably his year at the Massachusetts Institute of Technology (MIT) is what influences and directs him towards a technological approach to architecture, always aware of the latest innovations and construction techniques in the discipline.
Rafael de la Hoz was also the architect responsible for drawing up the “Normas Tecnológicas de la Edificación” – NTE) , which is the document that regulated and gave recommendations for all aspects of the discipline of architecture such as design, calculations, construction, control, valuation and maintenance.
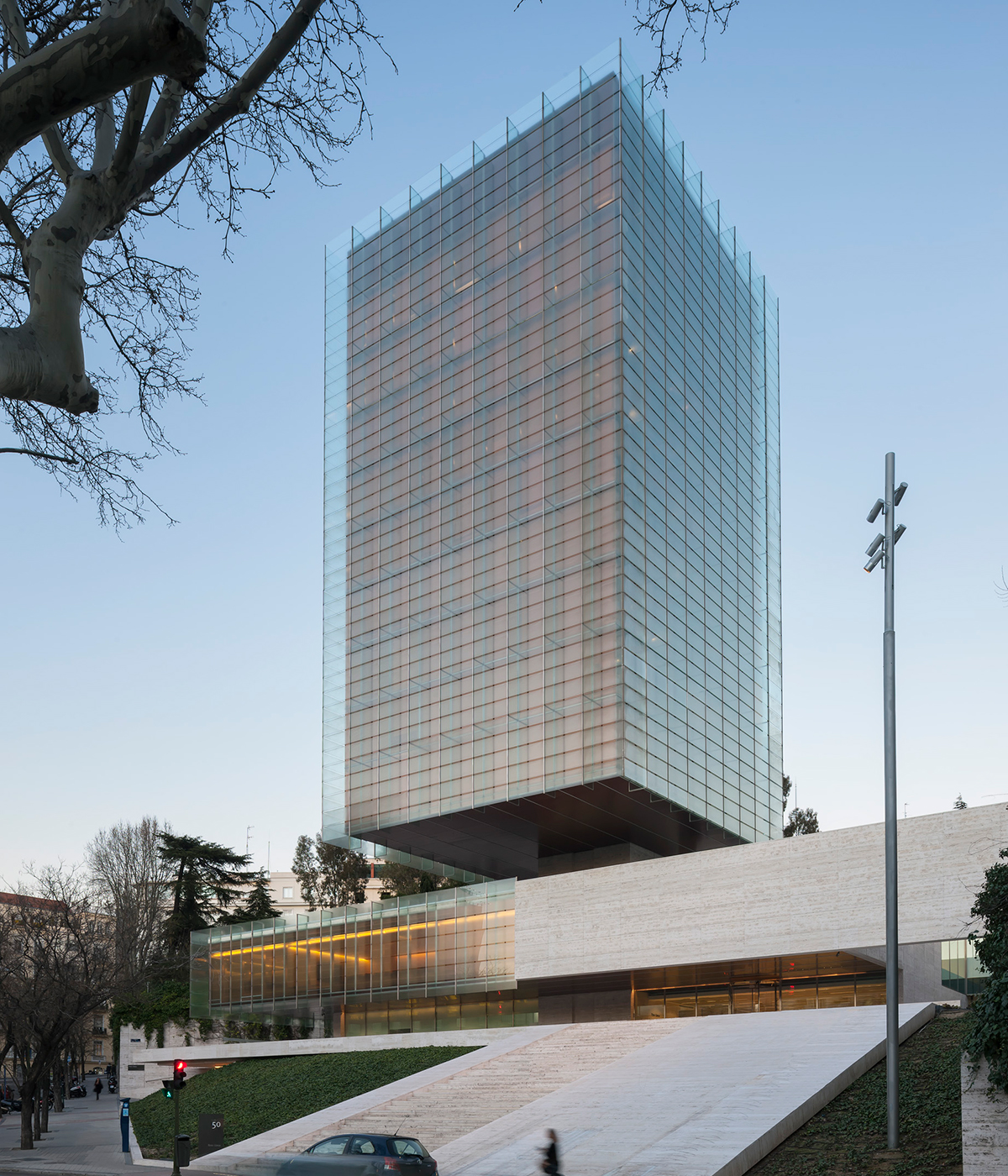
Castelar Building Architects: Rafael de la Hoz Arderius and Gerardo Olivares. Access to the building from Paseo de la Castellana, the glass and steel lantern appears as a floating object over the travertine podium.
Photography by Duccio Malagamba
The persistence of the architects
Like most remarkable architecture achievements, the process to get the Castelar Building completed was long and difficult. The project took 12 years to be built. The concept design stage started in 1974 and it wasn’t until 1986 when the building was finished. During this time Banco Coca went through financial difficulties in the midst of the Spanish Banking system crisis (1977-85) and the institution ended up being acquired by the Banco Español de Credito (Banesto) in 1978.
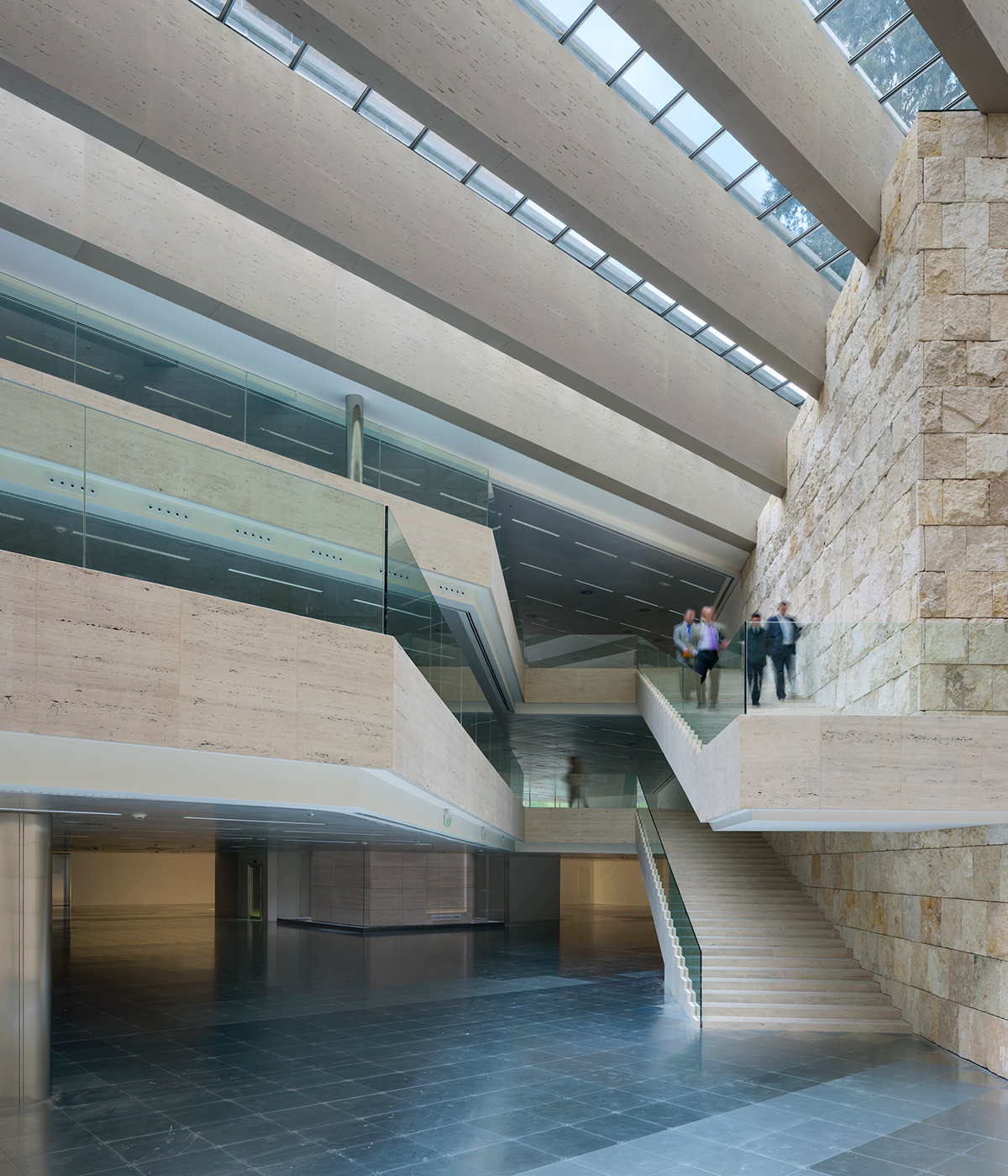
Castelar Building. Architects: Rafael de la Hoz Arderius and Gerardo Olivares. Internal atrium view. Rafael del Hoz Castanys, son of the architect, undertook the renovation works in 2010. Brickwork walls inside the atrium were substituted by rough stone blocks in line with the original vision of the project.
Photography by Duccio Malagamba
When Banesto took over the direction of Banco Coca, the building was still under construction and the new owners were not confident of the value of the investment in order to finish the building. De la Hoz and Olivares fought hard to keep the vision alive and convinced the new owners that the building would be more valuable once finished if they wanted to sell it. The architects knew of the unique opportunity that they had in their hands to bring to real life a project that was pushing the boundaries of architectural language and construction technology in a way that it had not been seen before in the country.
The Concept : Minimal art brought to urban scale
The decade of the 60s had seen the rise of a new stream of art in the United States called Minimalism. Artists such as Carl Andre, Donald Judd or Sol Lewitt had achieved international recognition with their work . The Museum of Modern Art described it in this way: “Relying on industrial technologies and rational processes, Minimalist artists challenged traditional notions of craftsmanship, using commercial materials such as fiberglass and aluminum, and often employing mathematical systems to determine the composition of their works.”
I see the Edificio Castelar as a continuation of this artistic ideology that still influences architects around the world today. De la Hoz and Olivares pushed for a proposal that defied the convention and the laws of gravity, an expensive prototype with a number of innovative solutions in every aspect of architecture design: space, structure, construction, cladding design or treatment of light.
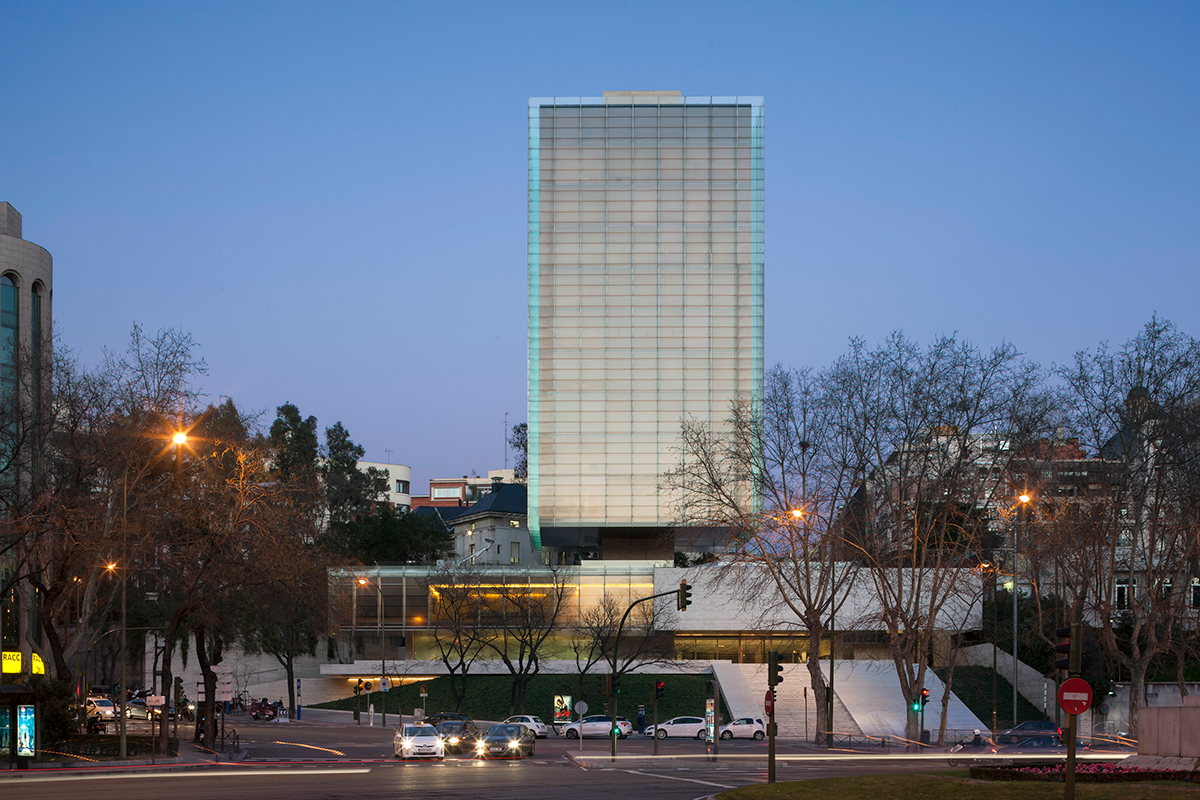
Castelar Building. Architects: Rafael de la Hoz Arderius and Gerardo Olivares. Front elevation at sunset time from Paseo de la Castellana, the building resembles a minimalist sculpture. The abstract glass volume presents as a pure geometric form devoid of scale on which we hardly appreciate the different floors contained.
Photography by Duccio Malagamba
Taking risks and making the difference with a bold structural concept
The architects chose to respect the sloped nature of the site with a building that hovered over the terrain. A kind of abstract glass lantern floating in the air several meters above a travertine podium. And they wanted to make it float. They placed an L-shaped concrete core sitting at the back of the plot. A vertical and hollow mega column that contained stairs and lifts and a horizontal arm at the top from which all of the floors, built with a perpendicular grid of steel beams, would hang from. This unusual and bold solution allowed them to have the entire floor plate free of columns and visual obstacles.
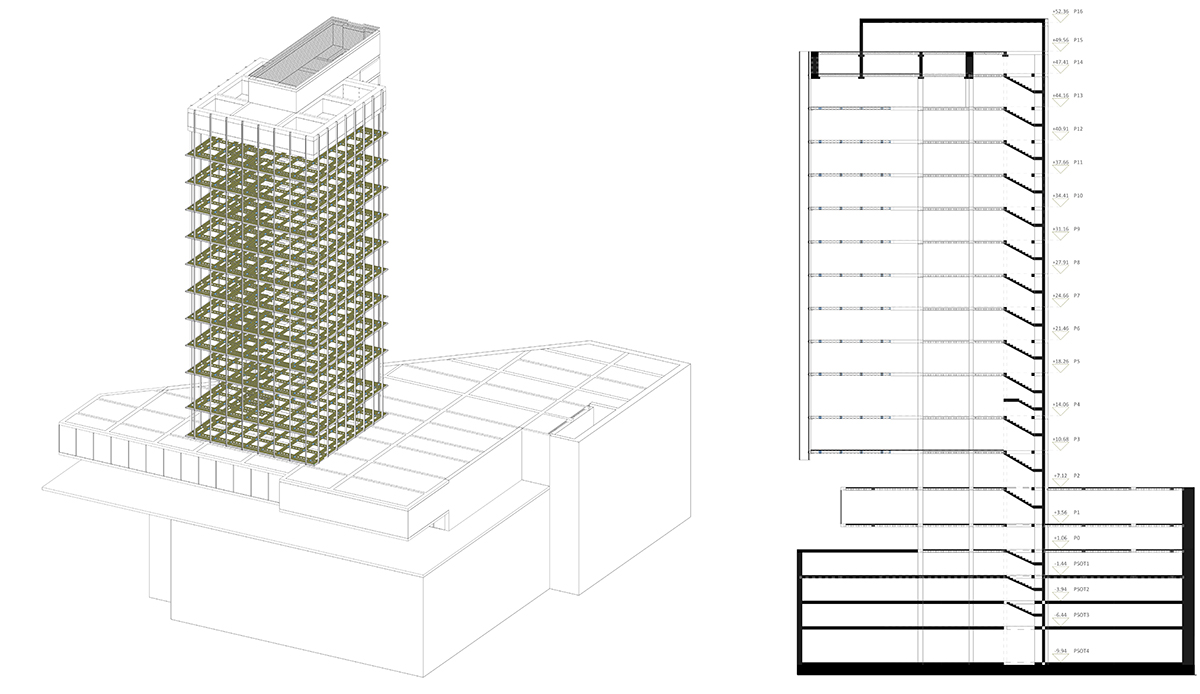
Castelar Building. Architects: Rafael de la Hoz Arderius and Gerardo Olivares. Axonometric and Section diagrams explaining the structural principles of the building. A 90 degree grid of steel beams form the floor slabs that hang from the off-centered concrete core.
Drawing by Paula Varela
De la Hoz and Olivares committed themselves to bring to their country the latest architectural tendencies and became an active part in defining what avantgarde meant at the time. They joined other architects’ efforts, like the british Richard Rogers and Norman Foster, in proposing similar approaches by placing the vertical cores at the perimeter of the floor plates so these could be as flexible as possible. Remember for example the Lloyds Building in London or the later HSBC Headquarters in Hong Kong.
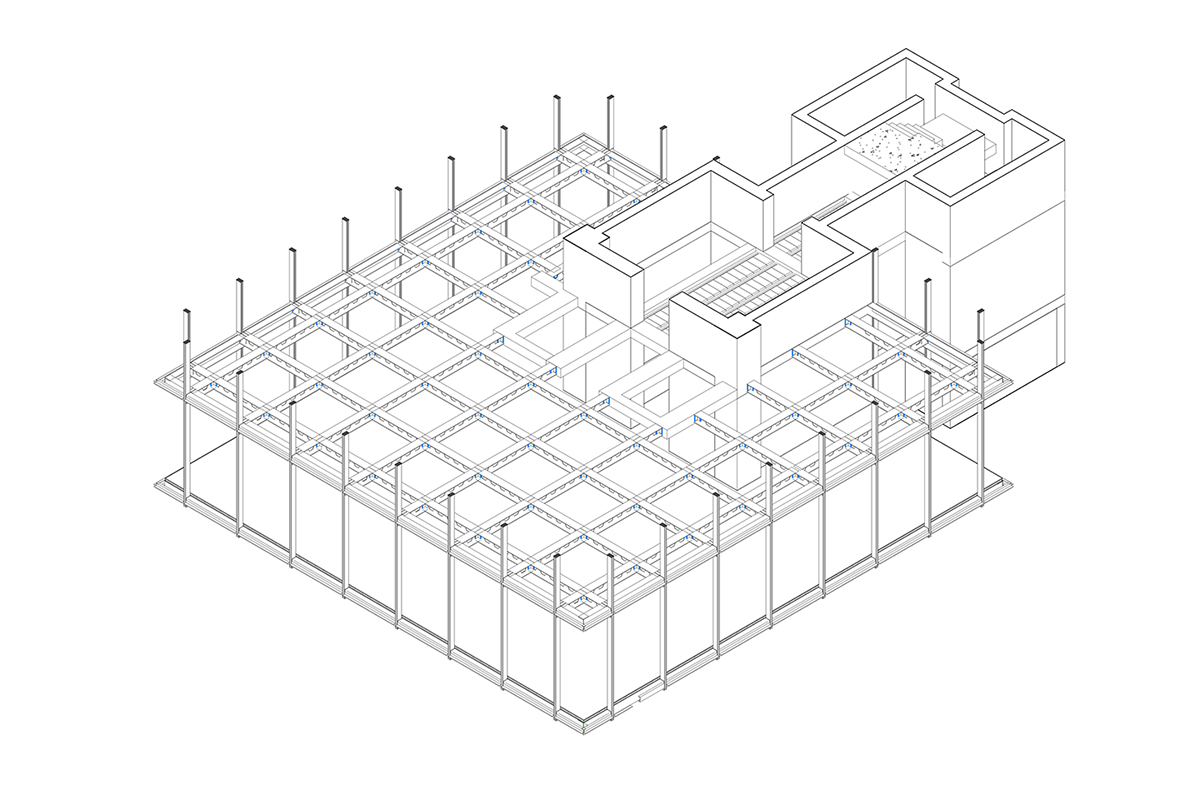
Castelar Building. Architects: Rafael de la Hoz Arderius and Gerardo Olivares. Axonometric view of an isolated floor, the concrete core is split in two vertical shafts separated by a corridor, this way the core increases its resistance to tipping forward due to the off centered weight of the floorplates. The steel grid is attached to the core and hangs from the perimetral columns supported at the top floor.
Drawing by Paula Varela
They took the risk to propose something new and exciting. The son of the architect, the also well-known Rafael de la Hoz Castany, happily remembers how his father would call him every time a storm hit Madrid, asking if the building was still standing even years after its completion.
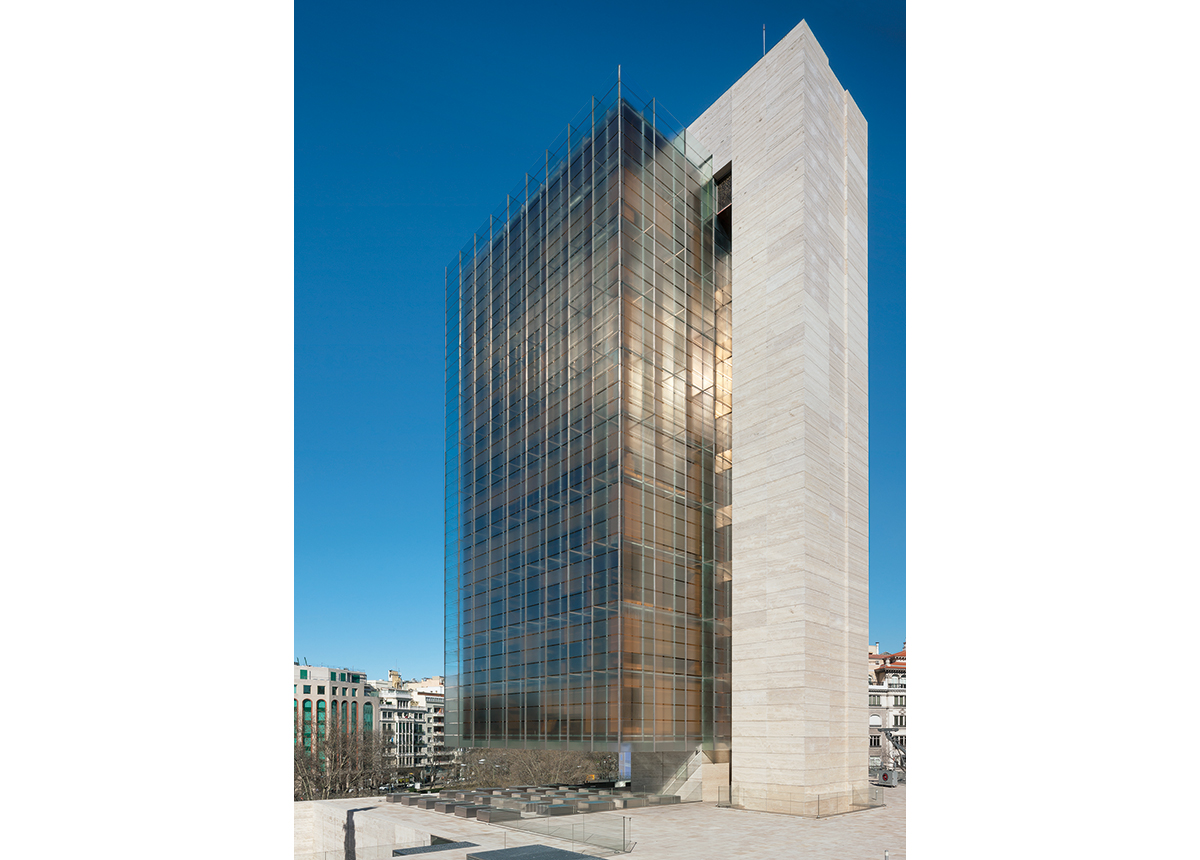
Castelar Building. Architects: Rafael de la Hoz Arderius and Gerardo Olivares. The office space volume cladded in a double skin of glass hangs from the off-centered, travertine-cladded, concrete core at the back.
Photography by Duccio Malagamba
Radical approach up to the level of the details
The selection of glass as the most appropriate material to represent the idea of the floating lantern presented some challenges that came as a consequence of the nature of the material itself. The glass is a fantastic material that allows us to see through it but at the same time, if not resolved adequately, it can also allow the heat to penetrate the building, creating a greenhouse effect in the internal space. Spain is a country where the amount of sunny days surpasses those of the northern countries where this ethereal architecture of glass emerged, therefore a different strategy had to be implemented.
The architects designed a double skin of glass that wraps around the floating volume. The inner layer of glass encloses the space and protects it from the environment, allowing the light to come through while keeping the rain and the wind outside. The second glass becomes a rainscreen, offering a first layer of protection and creating a buffer zone in between the glass layers that, since it’s open at the top and the bottom, lets the warm air escape and functions as a fantastic layer of transparent thermal insulation. The light goes through and the heat stays outside.
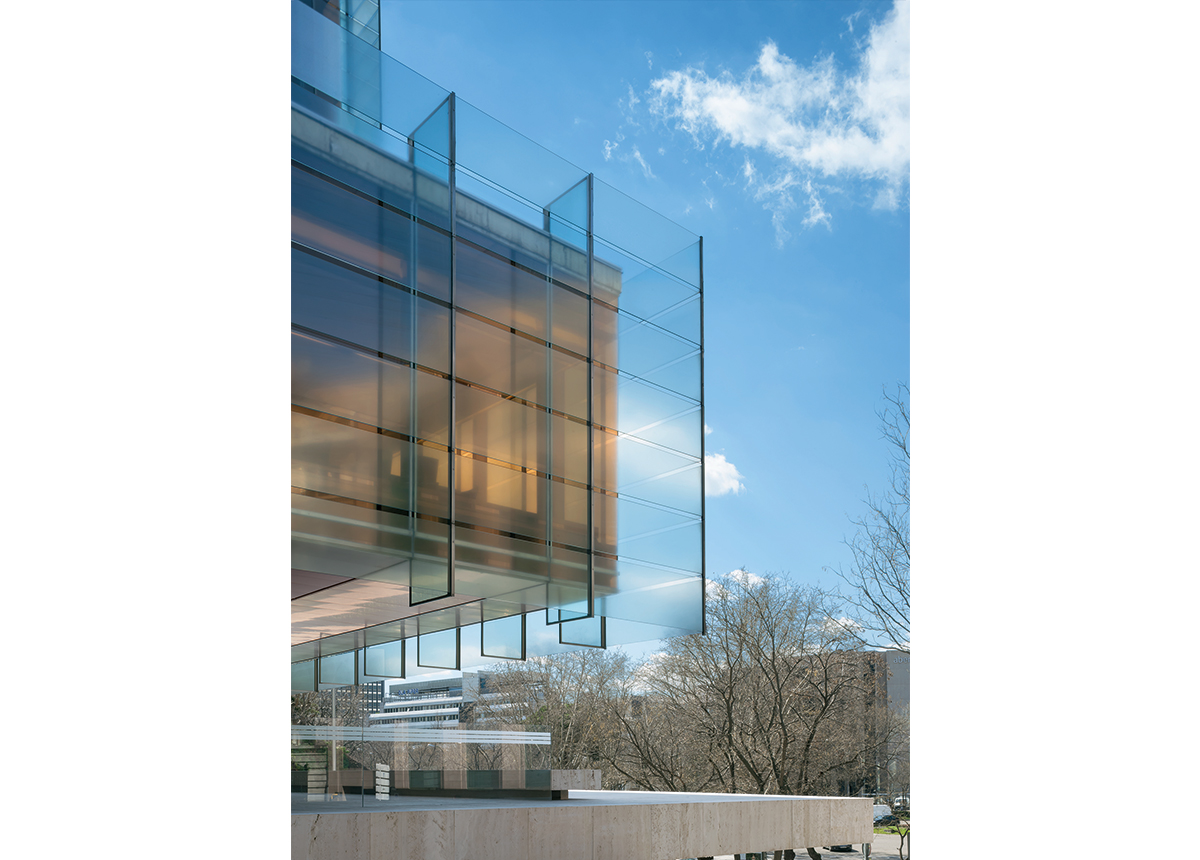
Castelar Building. Architects: Rafael de la Hoz Arderius and Gerardo Olivares. Detailed image of the double glass skin construction. The outer layer of glass hangs in the air and it is fixed back to the building by means of a series of glass fins specially designed for this building.
Photograph by Duccio Malagamba
In order to be true to the original idea of the floating volume, De la Hoz and Olivares designed a system of cables and glass fins that connected the outer layer of glass to the internal one. This was innovation right through to a detailed level.
Pushing the boundaries of technology means having to spend time and resources resolving problems that have not appeared before. Edificio Castelar was conceived as a prototype, one of a kind that came at an expensive cost. Time has passed and the building not only still stands proud in the golden mile of business in Madrid but its value has increased since then proving that design and architecture adds value to the capitalist equation.

