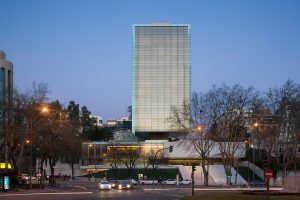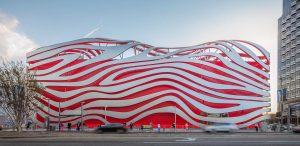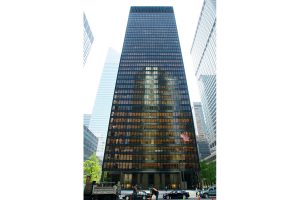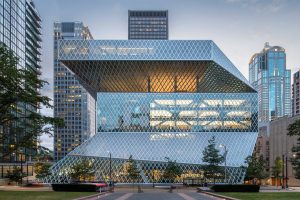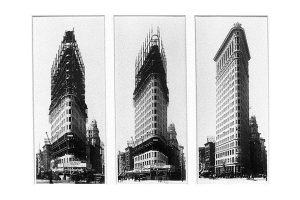An overview of The Egg Theatre – a futuristic example of brutalist architecture
If you ever find yourself in New York State, in the city of Albany, take a walk to the Rockefeller Empire State Plaza. There you will find The Egg Theatre – a centre for the performing arts. The Egg’s design is the very definition of brutalist architecture. This concrete structure would fit into any secret military base or be a fantastic setting for a James Bond villain’s headquarters. There are no windows to be cleaned, just thousands of square feet of reinforced concrete.
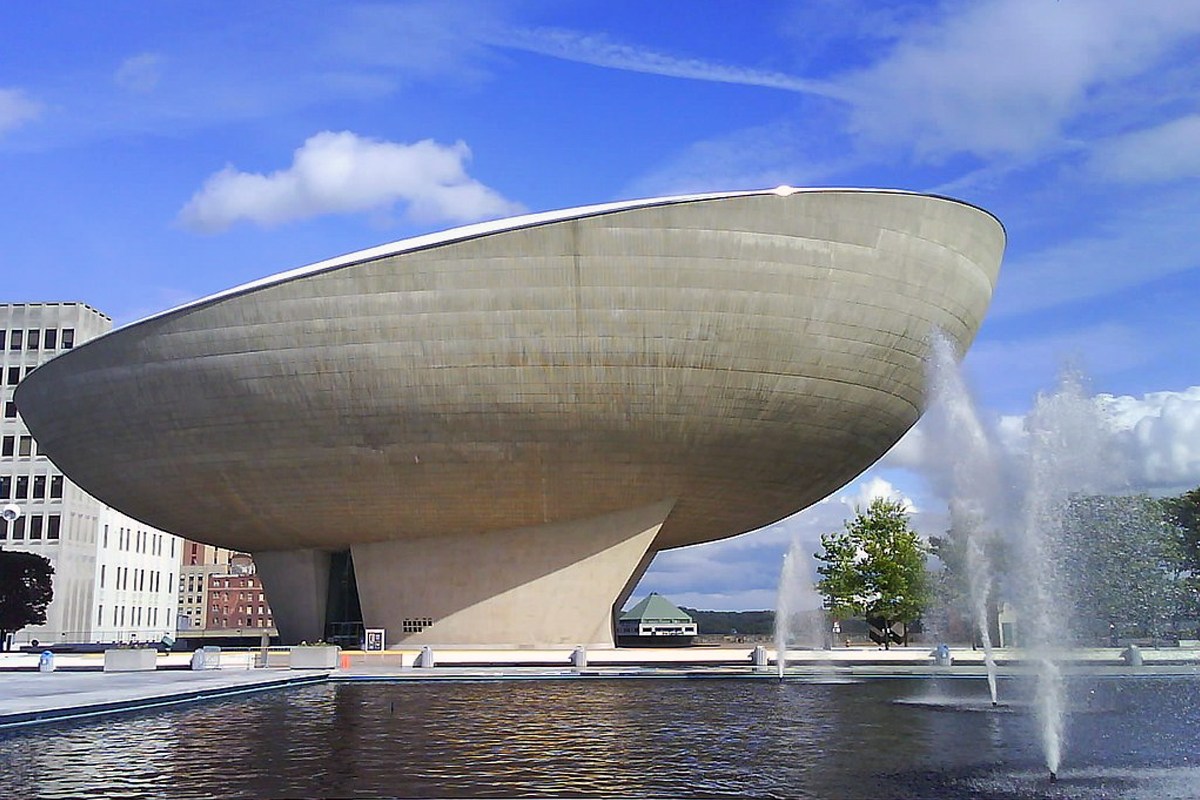
The Egg designed by Wallace Harrison in Albany, New York State. The theatre is an example of brutalist architecture constructed from reinforced concrete without windows.
Photograph by Nitant23
The project started construction in 1966, and was completed a mere 12 years later in 1978.
The Egg is now the home of the Ellen Sinopoli Dance Company which has been resident at the theatre for 28 years.
Rockefeller Empire State Plaza
The architect was Wallace Harrison, a partner in the architectural practice of Harrison & Abramovitz, who were known as proponents of modernist design. The company’s portfolio includes many iconic buildings in New York City such as The Rockefeller Centre, the United Nations Headquarters and the Exxon Building.
Harrison spent 15 years working on the whole development of the Rockefeller Empire State Plaza, a brutalist architectural development that dominates the skyline of Albany. The city is the capital of New York State and sits on the banks of the Hudson River about 123 miles from New York City. Harrison was close friends with Governor Nelson A.Rockefeller and they sketched out the initial layout for the whole project in Rockefeller’s private plane.
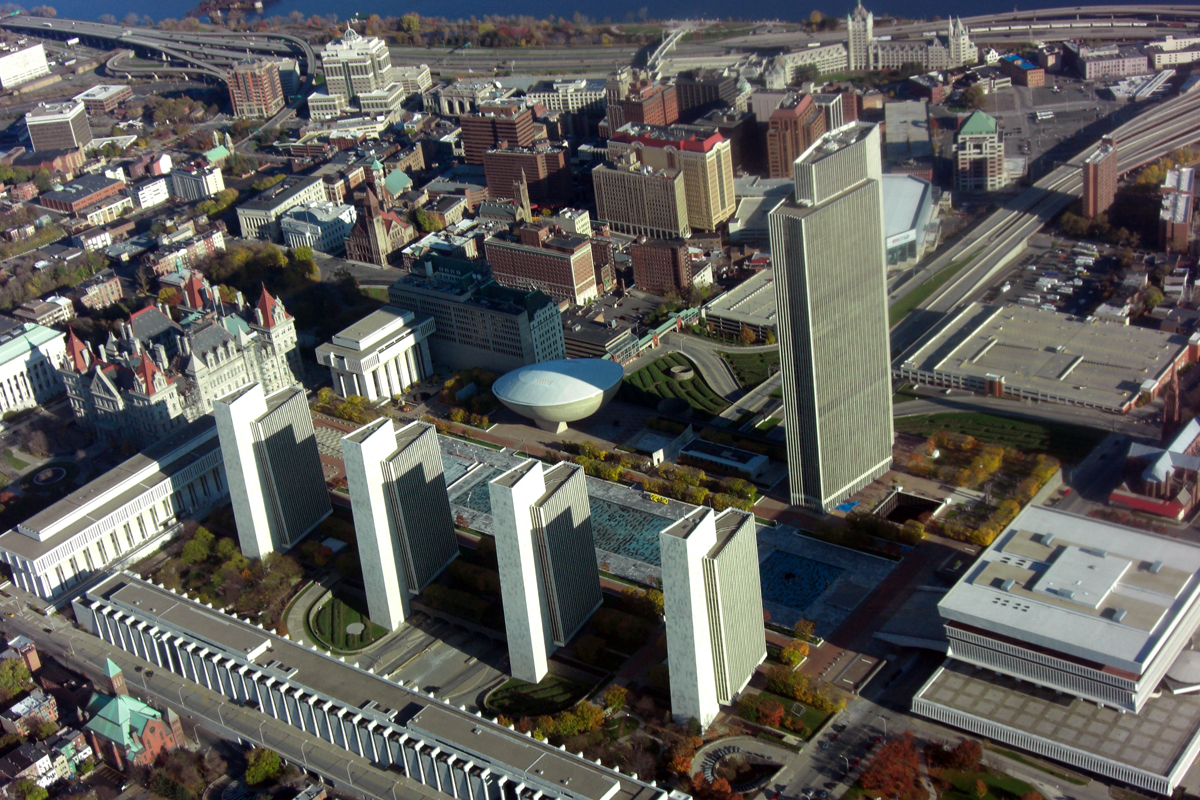
Aerial photograph of the Rockefeller Empire State Plaza in Albany, USA. The complex of state-government buildings was built between 1965 and 1976 at a cost of $2 billion.
The budget for the project was $250 million, but after many delays and cost overruns the final cost was closer to $2 billion, which is almost $18 billion in today’s money. Today over 17,000 government employees work in the area.
Unique design of The Egg
Architecturally speaking, The Egg is one of a kind. It is an enormous egg-shaped bowl that is supported by a central pedestal that sinks six floors below ground. It houses two theatres, the 450-seat Lewis A Swyer Theatre and the larger 982-seat Kitty Carlisle Hart Theatre.
The name, The Egg, implies a delicacy that structure does not possess and it can be thought of equally as a sculpture or a building. It sits beside a reflecting pool, and from a distance, the building seems to float above the earth like a grey flying saucer. The building is slightly inclined, and it does, well to me anyway, look like it is about to take off and head towards space where it belongs.
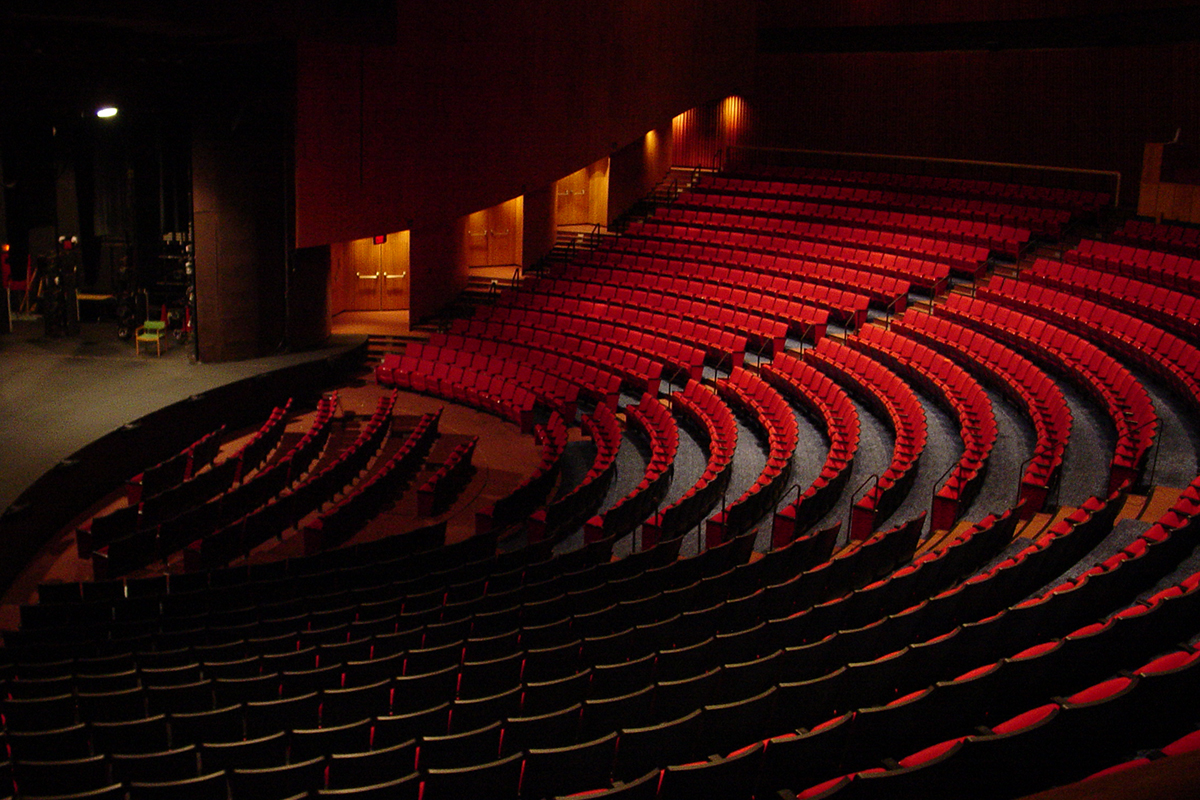
The larger theatre in The Egg, Albany, USA. To reflect the external architecture, the interior design of the building is based on curved lines and soft edges.
Photograph by Bob Keefer
The exterior design of the theatre heavily influences the interior of the building. The external shape does not contain many right angles other than in doorways and inside there are no corners and very few vertical walls. All the structural walls curve towards the concave ceiling.
Both theatres host a wide variety of productions from musical theatre, dance and music concerts to cabaret, lectures and multimedia presentations. Wrapped around the larger Hart Theatre is a lounge area that is used for functions such as seminars and after theatre parties.

