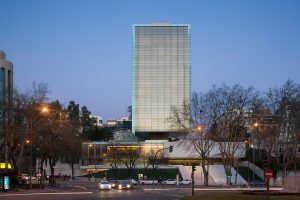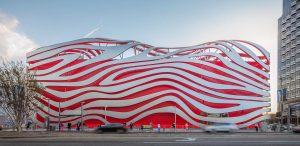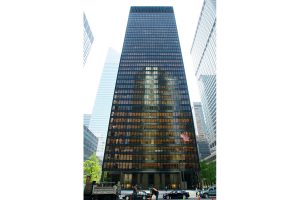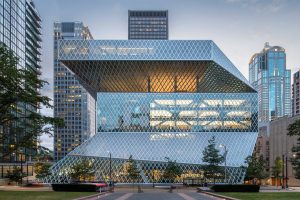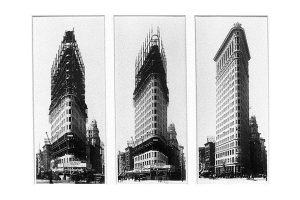Minoru Yamasaki’s polarizing design of Rainier Tower – a monument to the principles of New Formalism architecture
Minoru Yamasaki was born in Seattle, Washington on 1st December 1913. He was a Japanese-American architect whose parents were immigrants to the United States looking for a better life. He is widely regarded as one of the most prominent architects of the 20th century, having designed amongst other renowned buildings, the original World Trade Center Towers in New York City – the tallest buildings in the world at the time.
New Formalism architecture
Yamasaki was a proponent of New Formalism architecture which was an American-style of architecture that developed in the mid-1950s from Edward Durrell Stone’s design for the American Embassy in New Delhi. Stone blended Eastern design concepts with Western architecture to form this new style.
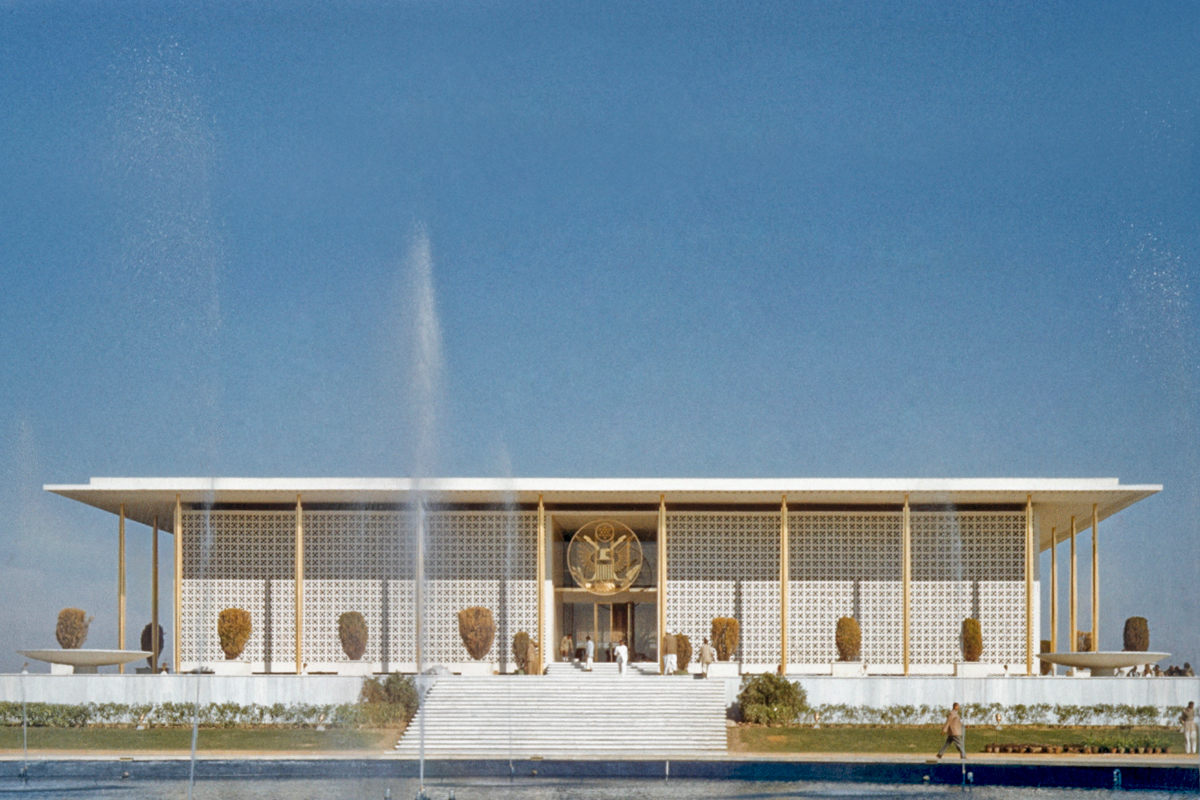
The American Embassy in New Delhi designed by architect Edward Durrell Stone in 1954. The project is recognised as the birth of New Formalism architecture. Photograph by Soumya S Das.
New Formalism includes many design elements from the classical school of architecture such as striving for a strict symmetry in the building’s design, the use of stylised columns and colonnades and expensive natural materials like marble and granite. If the client’s budget does not allow for the use of expensive natural materials, it is acceptable to use equivalent man-made materials to substitute them with.
Reinforced concrete has always played a significant role in New Formalism. Concrete allows architects to design much more liquid, flowing forms and smooth walls that are an essential feature of this aesthetic. Formal landscaping using ponds and fountains in an open central plaza are also crucial elements of New Formalism.
Design of Rainier Tower
All of these elements are present in Yamaskai’s design for the 41-story Rainier Tower, in his home city of Seattle. The building’s disturbing and unique design falls firmly into the ‘love it or hate it’ category.
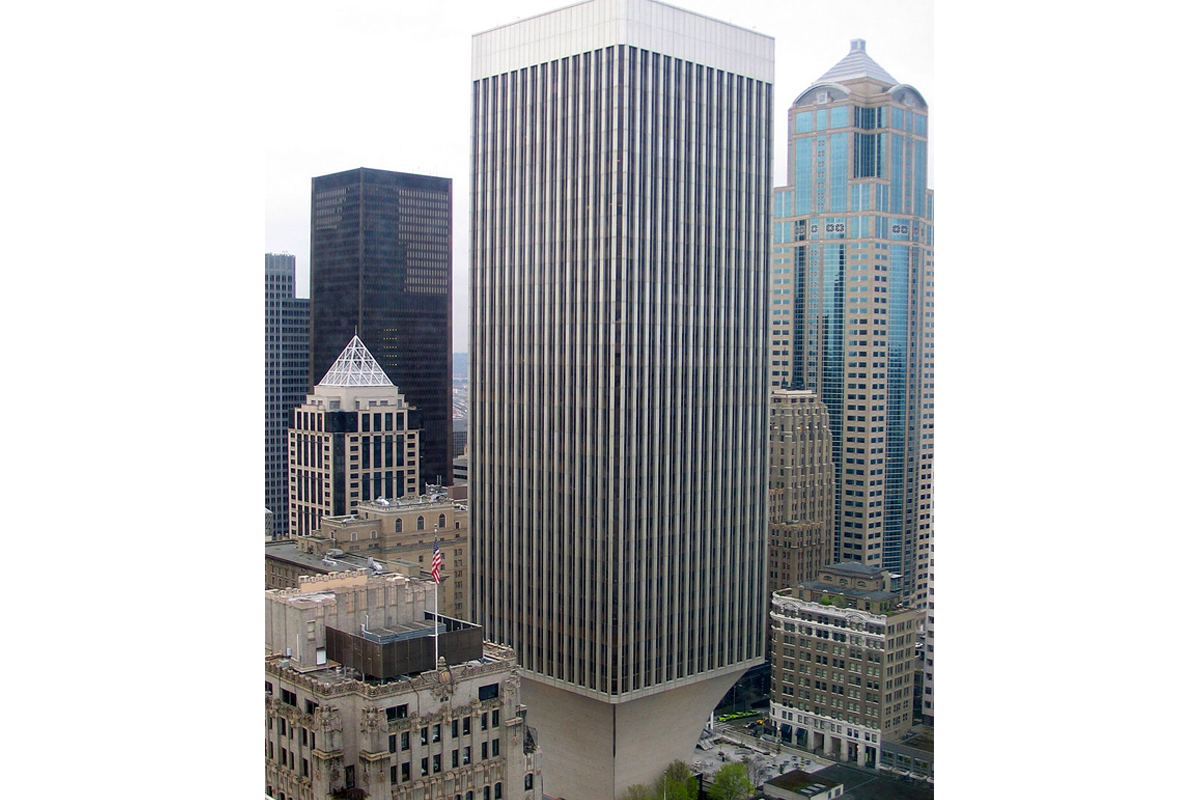
The Rainier Tower in Seattle designed by architect Minoru Yamasaki. The building’s pedestal base maximises the plaza area below without compromising structural integrity. Photograph by Rsocol.
The structure sits on an eleven-story (121 foot) high, flaring, curved concrete pedestal. The bottom of the base is half the area of the 12th floor and the tower is affectionately known as ‘The Beaver Building’ by locals because it looks like a beaver has chewed away at the bottom.
This narrow profile at ground level only takes up a quarter of a block, which creates space for a much larger plaza and takes up less room in the underground shopping mall below the tower called Rainier Square.
The pedestal design also eased the dreaded ‘canyon effect’ that can funnel wind and accelerate it along streets lined by skyscrapers, making doors very difficult to open. Incidentally, it was this effect that led engineers to the invention of the rotating door.
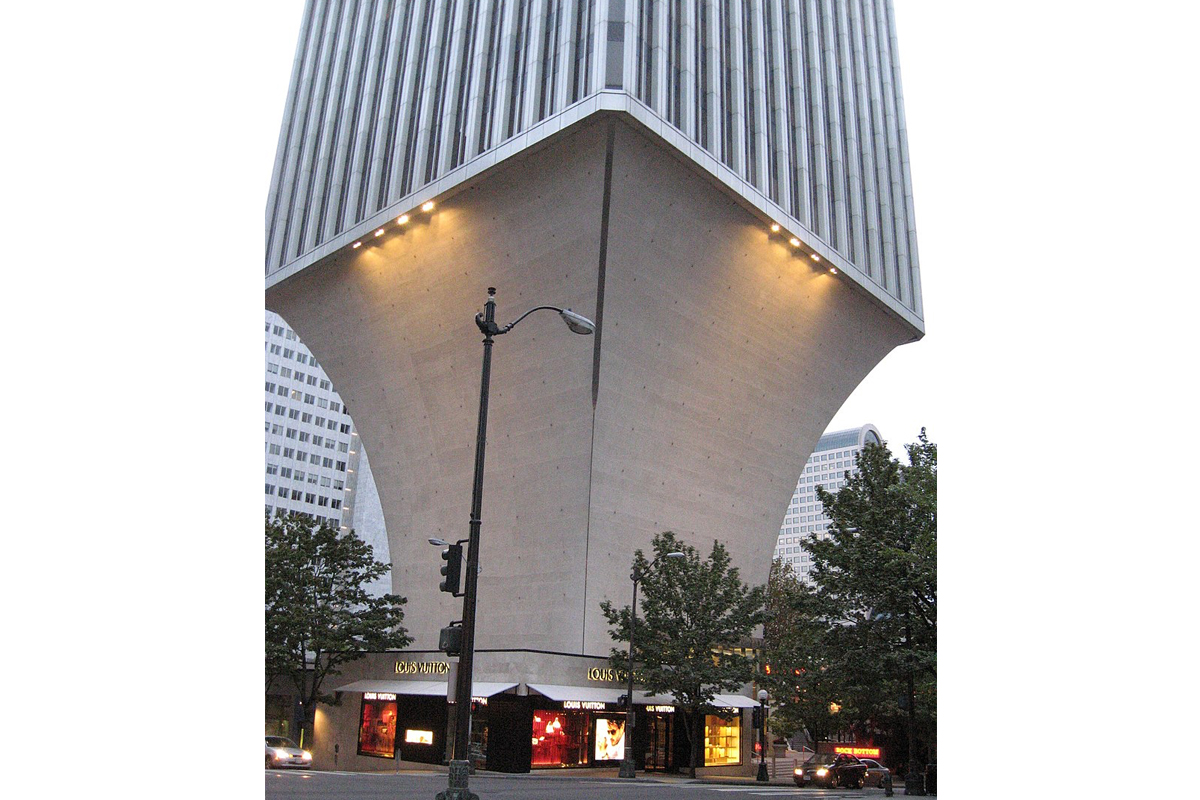
The reinforced concrete base of the Rainier Tower in Seattle, designed by Minoru Yamasaki, an architect renowned for the style of New Formalism architecture. Photograph by VasSlav.
Structure and resilience
The building has 29 regular floors providing half a million square feet of high-value office space, a ground floor then the pedestal, giving a total of 31 available storeys. The structure is a 5,500 ton steel frame, hung with aluminium cladding, sitting on the reinforced concrete pedestal.
At the time of construction, people were very concerned with the strength and stability of the building. They wondered if the design would be resilient in an earthquake and be able to withstand high wind speeds. It was thoroughly pre-tested by engineers to make sure it would stay standing through the projected earthquakes and storms.
Unfortunately, the newly built Rainier Square Tower now looms over the original building and, despite the developer’s best intentions to complement Yamasaki’s design, the architectural styles clash in this writer’s opinion.

