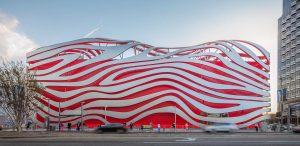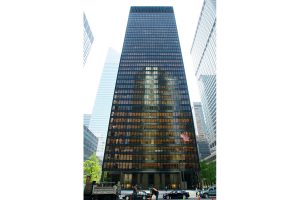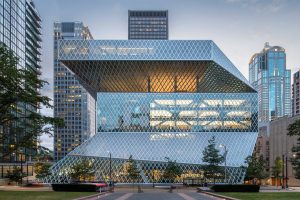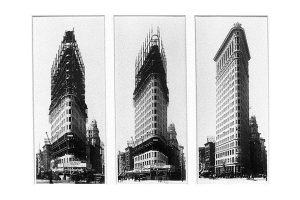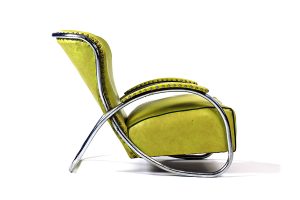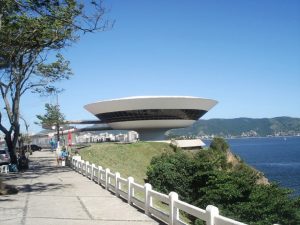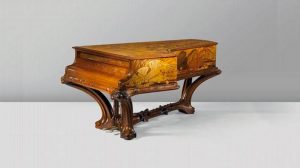Alvaro Siza’s swimming pools – The Body in Motion Part One
Balance and Proportion
Alvaro Siza’s Swimming Pools in Leça da Palmeira are more than just Swimming Pools. The set’s composition emerges from the program’s articulation and the site’s constraints. The small distance between the avenue and the sea foresees an elongated building, following the strong score line of marginal wall. But little is seen from there.
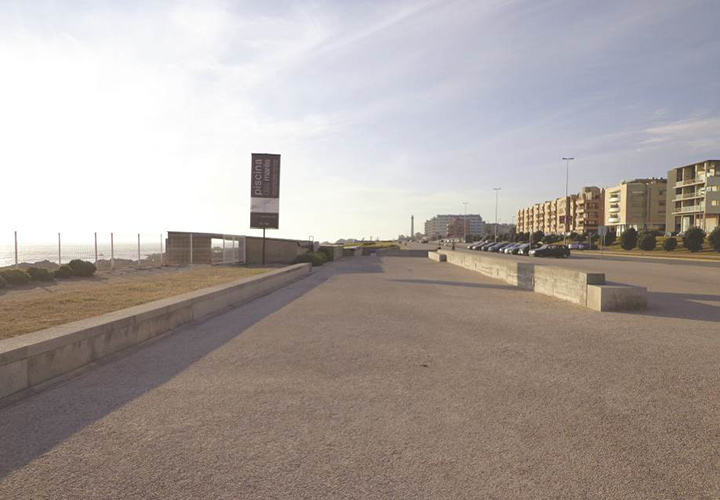
Approach to Swimming pool by Alvaro Siza, Leça da Palmeira, Portugal.
Photography by Ana Lopes Ramos
The program aims towards a strict relation between body and architecture. It’s an intimate contact, as if the architecture was an extension of the body. The proportions, the domesticity give us this idea of body trace, of an architecture for the Man.
The concrete building that blends with the rocks’ colors mitigates the contrast between built and natural. Also its location, between the beach and the avenue’s elevations, places the roof on our eyes’ level, maintaining constant visual permeability between the avenue and the horizon, allowing a tender transition between the urban and natural, and making difficult the distinction between both. We see the main pool far ahead, in the middle of this rocky beach, and we easily mistake it with the sea.
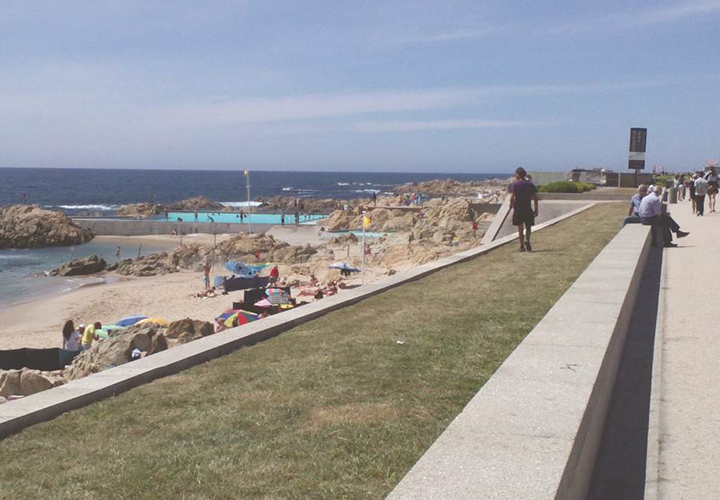
The beach and the avenue approaching the Swimming pool by Alvaro Siza, Leça da Palmeira, Portugal.
Photography by Ana Lopes Ramos
The approach to the pool
The relationship with the pool is not immediate. There is a preparation and gradual approach that is given by the concrete walls that lead us through ramps and platforms in a downward path, passing by the bathhouses and beach until we finally reach the swimming pools. The project acquires a longitudinal extension where the notion of time is also distorted, that is: instead of heading to the pool in a short straight line from the marginal, we are driven towards the complex that leads us through an extended path.
As the lived space is different from the geometric space, the time spent is different from the real time and that is what gives us the experience. This increase in distance and, hence, increase in time also corresponds to a progressive isolation of the city, stirring and functioning as a noise filter in order for us to absorb this change of surroundings. Álvaro Siza draws a time to arrive.
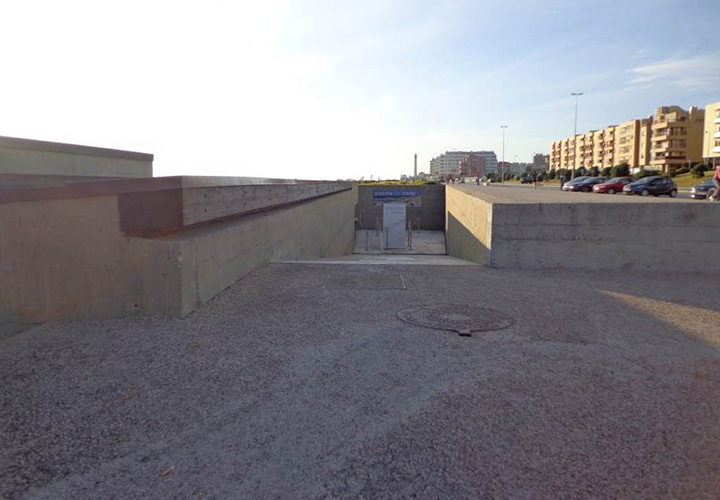
Entry point to Swimming pool by Alvaro Siza, Leça da Palmeira, Portugal.
Photography by Ana Lopes Ramos
The elementarity of the construction draws an analogy with the picturesque ideals of the nineteenth century, where the idea of the center in motion, of no direct arrival is considered. This architecture where the body is in constant motion is conceivable from subtracting cores of possible life. Meaning, there are no living spaces. The program itself, elongated design, and plans suggest movement. It is the design of the path that solves the whole project.
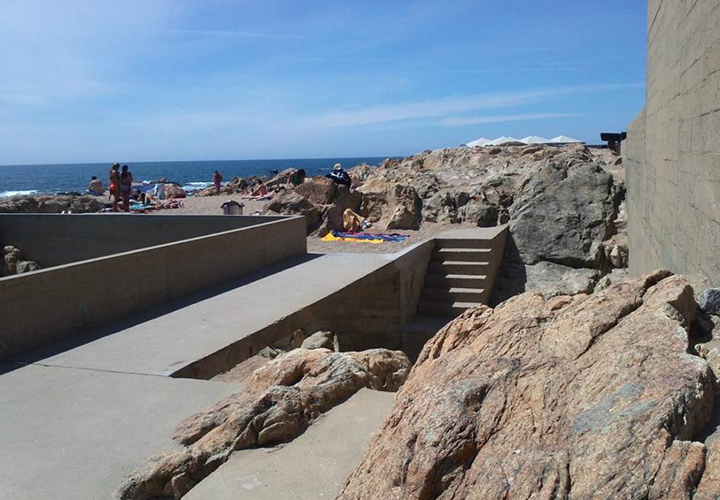
The blend of concrete with rocks at the Swimming pool by Alvaro Siza, Leça da Palmeira, Portugal.
Photography by Ana Lopes Ramos
Intriguing wayfinding
More than lead the visitor, this route interacts, it is dynamic, and it questions us. It is interesting to think that our body and mind need this, this push that encourages us to discover and to follow a certain path. As we move forward, the following reference confirms us the earlier and, consequently, motivates us to achieve the following.
After descending the access ramp, we see a small counter. Behind, two black wooden doors with a low right-foot [two meters] and a thick concrete roof [one meter]. This access area to the spas is dark; it seems to us a restricted area, forbidden maybe. Here the sense of limit is ensured although there is not a physical boundary that marks the entrance. There is no typical traditional Portuguese threshold or a similarity with Siza’s previous project Casa de Chá where there is a clear distinction between interior and exterior. Also, there is no typical door handle, nor jamb. There is instead a continuity between exterior and interior that is, in a way, barred by the screen that works here as a border. But this limit can also be perceived as the beginning of something new instead of a restraining element, the door that closes is precisely the one that can be opened.
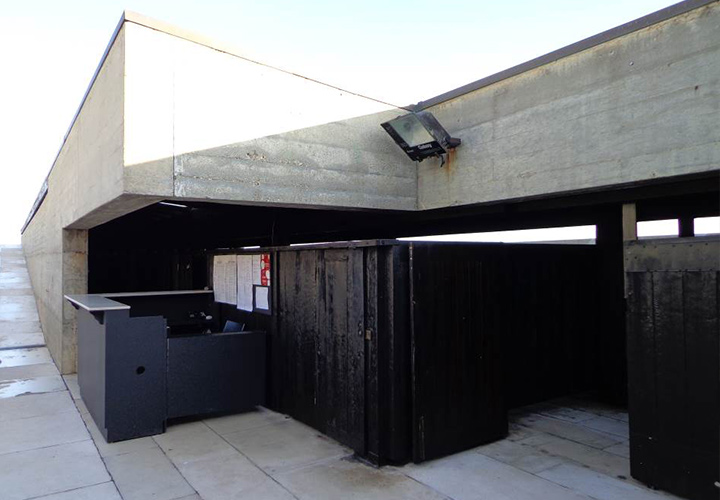
Access to Swimming pool by Alvaro Siza, Leça da Palmeira, Portugal.
Photography by Ana Lopes Ramos
Next to it, the area of access to the bar/lounge appears to us more inviting. Perhaps because employees leave the three-meter door open, urging us to make the entry there. As it is an uncovered space, this route, visibly outside, is exposed, illuminated, is public, and gives us confirmation that we can move in that direction. Both paths eventually lead us to the pool although we are quickly encouraged to make our entrance through this last than to go through the low, dark, and cold baths.
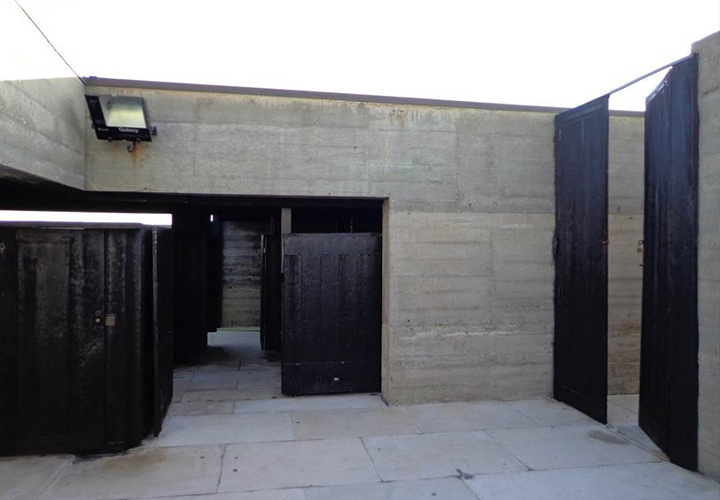
The mysterious door – Swimming pool by Alvaro Siza, Leça da Palmeira, Portugal.
Photography by Ana Lopes Ramos
So we stop; we take the time we need to reflect our way. Then our adventure begins.


