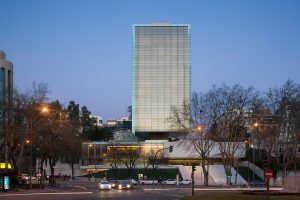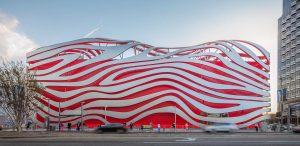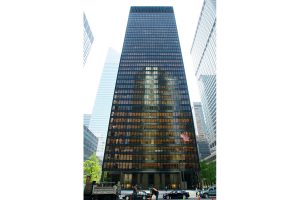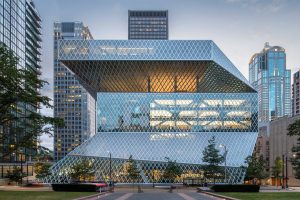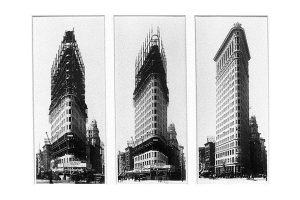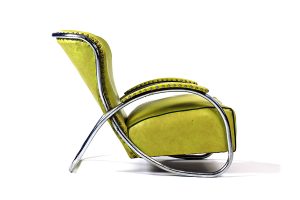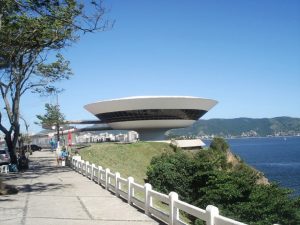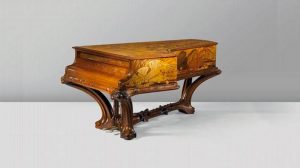Alvaro’s Siza’s Swimming Pools – The Body in Motion Part Two
Playing with dark and light, security and danger
Two paths are before us. We take a moment to reflect on our way. Light is undoubtedly a decisive factor when choosing the course to follow. Western culture tells us that dark spaces are not safe, the vision is limited. When we look for a space where the main activity is dynamic or playful, we associate light as an inherent element or feature of these spaces. One would say the visitor would distance himself from the dark, although the 90 degrees inflection of the wall, the signs and the notion that the next space should be the bathhouse where we undress, encourages us to move to a more intimate and private area , to the closed zone.
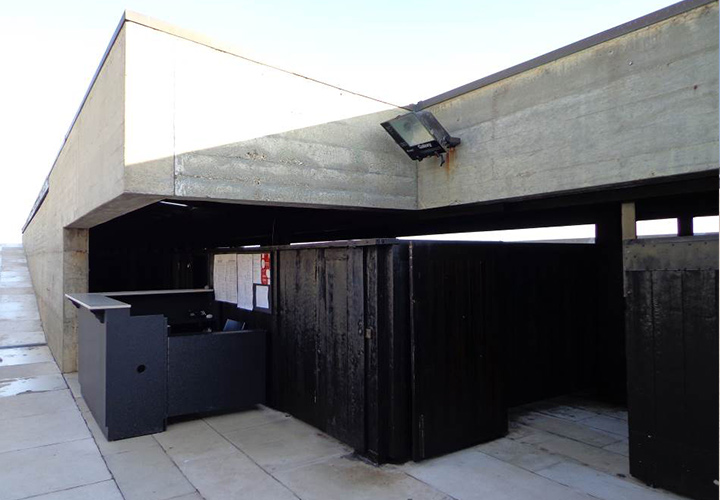
Access to Swimming pool by Alvaro Siza, Leça da Palmeira, Portugal.
Photography by Ana Lopes Ramos
The interior
Passing the screen we are in the changing rooms. Without this nucleus there was no entering the pool; it gives meaning to this architectural path designed for the subject in permanent transition, in movement. It is really from them [the changing rooms] that one is inside the pool. The space consists of single black wooden cabins reinforcing the idea of intimate, reserved, and dark space. The visitor can undress without any embarrassment. These cabins, arranged side-by-side, are attached to profiles, also in black wood, that will intersect and repeat creating a rhythmic composition and a clean and clear design. The structure of the detail makes the whole space.
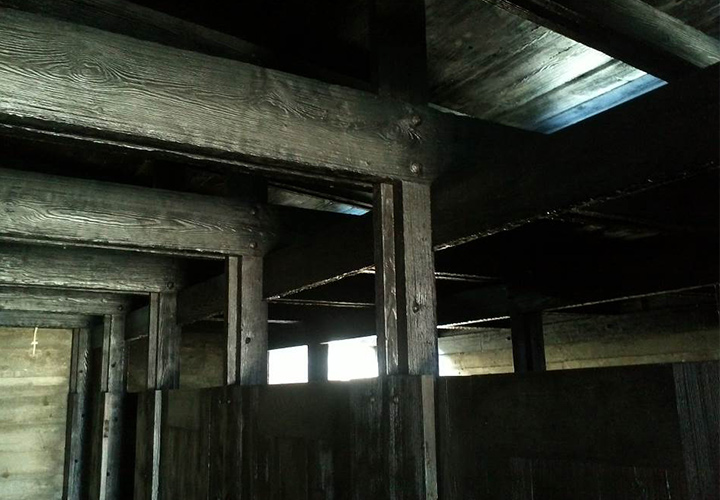
Imposing interior of the Swimming pool building by Alvaro Siza, Leça da Palmeira, Portugal.
Photography by Ana Lopes Ramos
The profiles and cabins acquire a dramatic composition and formal richness through the dialogue the architect establishes between materials, low ceiling, and light/shadow. And if there’s a successful dialogue between space, light, and the man who inhabits it, architecture appears. The geometrical forms that natural light reproduces when projecting under the profiles and constructive elements in those corridors in shade change throughout the day and throughout the year, altering with them our perception of space, stimulating it. This contrast between the dark bathhouse and the light that enters in a controlled way indicates the formal truth and the plasticity of those elements, emphasizing intersections, color, highlights, and texture, revealing in the background the 3D elements that design the bathhouses. The light only becomes something wonderful when it has the deepest darkest background.
A place for reflection
There is no great furniture, just the essentials. In the first corridor a small washbasin and mirror are illuminated by a skylight, creating an atmosphere of tranquility, of silence, and introspection. It easily comes to us as a place of worship, sacred; a place where this type of environment is more common. In addition to the skylight, there is also a split between the roof and wall that points us from the entrance to this illuminated lavatory, converting the light that passes through into an instrument of orientation.
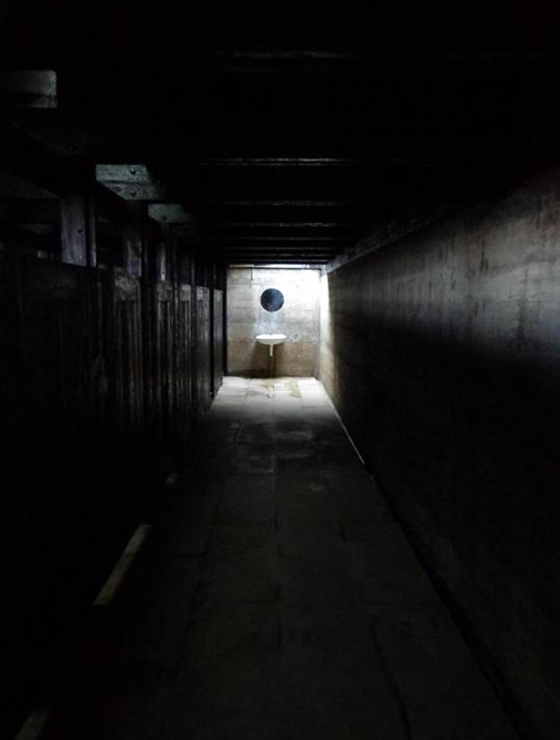
Interior of Swimming pool by Alvaro Siza, Leça da Palmeira, Portugal.
Photography by Ana Lopes Ramos
Entering the cabin we undress and, barefoot, we follow to the second corridor where a set of foot-wash obeys the rhythm imposed by the wooden profiles – every two booths there is a foot-wash. Here the concrete floor is also different; the surface is less rough, ready for the sensitive touch of bare feet. The way Siza treats the composition of the whole through concrete, wood, and shade/light seals that empty space with a wealthy and simplicity that dismisses accessories.
Leaving the bathhouses we are now in a narrow but elongated patio, similar to an ambulatory – too wide to be a corridor, as it also has benches on one side and another, but very narrow and elongated to be a partition. This patio, limited by a wall with about two meters high, prevents us from seeing the horizon but more than that, it avoids the direct sun light functioning as a regulatory element between the dark of the changing rooms and the strong sunlight. The ritual of preparing for the bath involves some tranquility and control of the exposition, which causes a slowdown in movement, hence the design of this ambulatory with the vertical wall after leaving the already relaxed changing rooms.
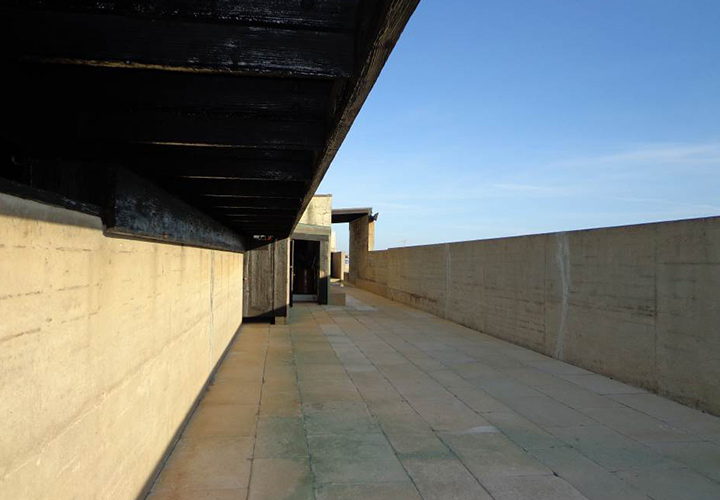
View within the Swimming pool by Alvaro Siza, Leça da Palmeira, Portugal.
Photography by Ana Lopes Ramos
From swimming pool to sea
Through the pattern on the pavement, of the vertical joints, our gaze is led to a nude cover that duplicates the changing room’s height. This cover is a good example of an architectural element with an implied code / sign. Instinctively, it raises the idea of passage confirming the course we are taking. It works as an element of transition and confirmation of entry and access to the beach and pools; a transitory space that gives us clues to continue. It is important to realize that the human body reacts to these external spurs and that these influence behaviour.
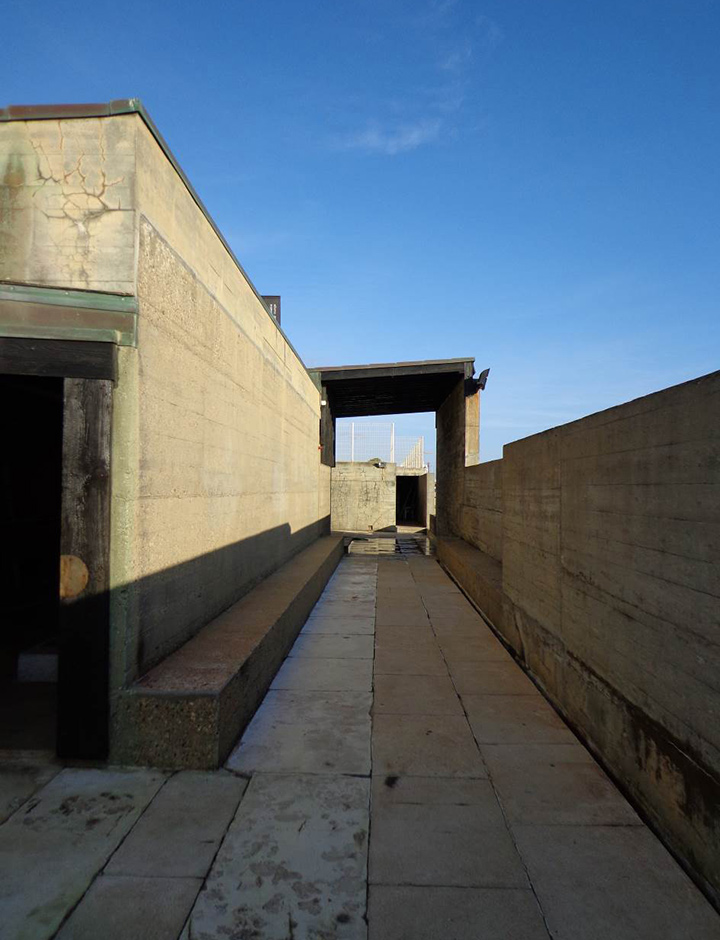
View within Swimming pool by Alvaro Siza, Leça da Palmeira, Portugal.
Photography by Ana Lopes Ramos
Aimed at this area of nude cover, we step down and the concrete wall, which previously prevented us from seeing the horizon, lowers and opens, allowing us to have this framed image of the horizon and sea. The immensity of the sea makes us feel small and insignificant. For a moment we stopped our way towards the pool to contemplate this reality that gives us an existential experience, what am I in the world? It may seem excessive, after all we are not talking about a liturgical place, however, the delay that exists until we reach this space where the wall descends, opening to reveal what was hidden before, appears as an element of surprise or an element which we are continuously looking for, which gives us a transcendent experience, it is the catharsis.
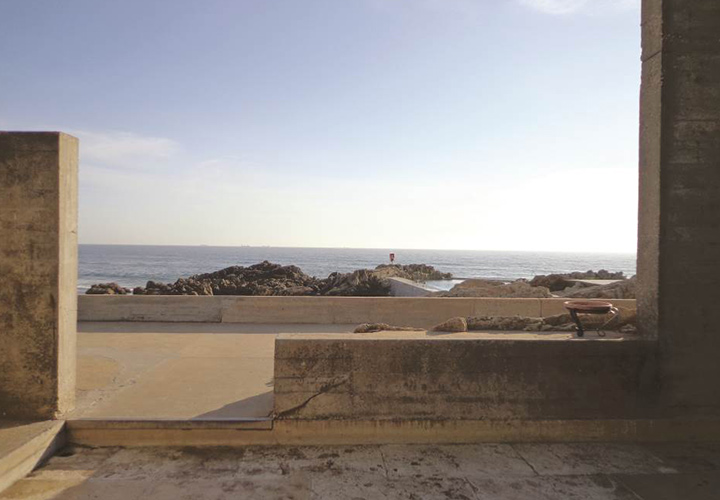
View out to sea from Swimming pool by Alvaro Siza, Leça da Palmeira, Portugal.
Photography by Ana Lopes Ramos
We are, in fact, overwhelmed by the immensity of the sea and of what surrounds us. Slowly we enter another world, as in a dream. The street and the cars have disappeared; we are now part of what we once observed from the marginal. There are no paths in this miniature landscape of rock formations and sand areas, but rather small geometric constructions suggesting paths in a rocky terrain.
The physical connection
We discovered the exit of the labyrinth, the passage to the other side. We see the children’s pool, limited by a curved wall. Further down, a small bridge invites us to approach the main pool. We descend the stairs and we are in the sand. This difference in materials is felt by our feet. The skin reads the texture, weight, density, and temperature of the matter. Now the rough, warm, and malleable sand is very different from the hardness, texture, and coldness of the concrete floor. We move towards a small platform with steps that leads us to the foot wash to cool and clean the sand before entering the long awaited Pool. And, in the background, the only living area of the Pools is the beach – where we spread the towel, sunbath, and appreciate this peaceful warm setting.
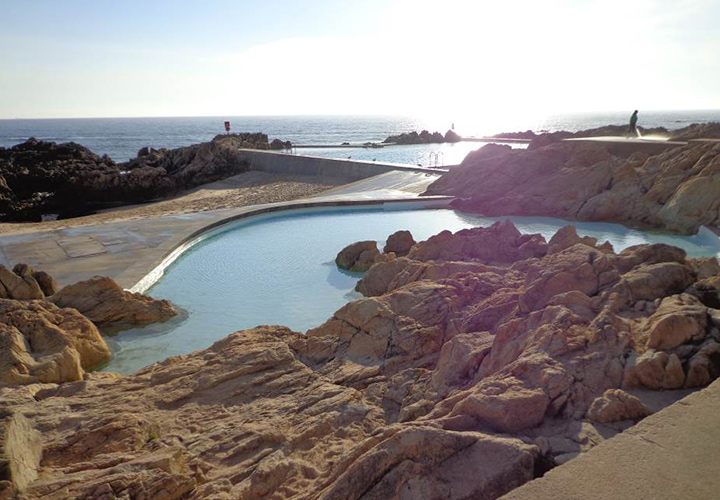
Entry to Swimming pool by Alvaro Siza, Leça da Palmeira, Portugal.
Photography by Ana Lopes Ramos

