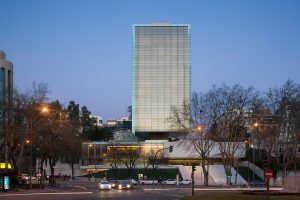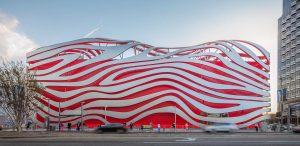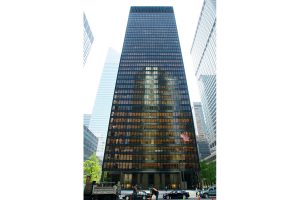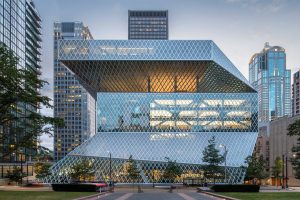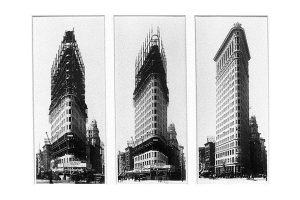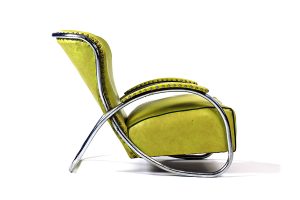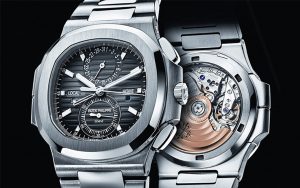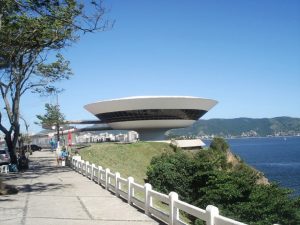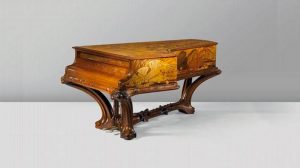Calatrava at the World Trade Center – A contemplative tour of the Transportation Hub built on the site of the World Trade Center which was attacked by terrorists 11th September 2001.
First impressions
Approaching the new World Trade Center Transportation Hub in lower Manhattan, designed by Santiago Calatrava, is like approaching the bones of an ancient, beached whale. The great, white Moby Dick of literature, perhaps? Or, is it more like a piece of optical art? Looking west along Fulton Street, a dense swarm of parallel, slender, fossilised fingers cantilever angularly overhead, as if waiting to take flight. As one makes one’s way along Fulton Street towards the former site of the World Trade Center’s twin towers, an undulating, striated wall of white shimmers with parallactic shifts. Drawing closer, the image of cantilevered fingers yield to that of a skeletal carapace or the remains of a great, fantastic organism.
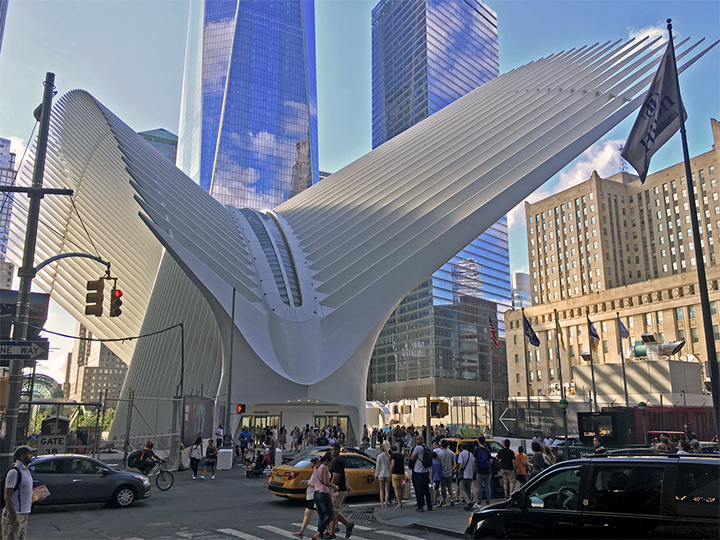
The Hub, built on the site of the World Trade Center, New York and designed by Santiago Calatrava
The location of the Hub
The Transportation Hub sits in a great clearing within the dense urban fabric of lower Manhattan. New York City was born here – as New Amsterdam in the seventeenth century – and it is home to the Financial District and Wall Street. It is one of Manhattan’s most densely populated areas by day, and one of its least densely populated by night. It is also where the World Trade Center collapsed in 2001, an event which in addition to reshaping geopolitics and world travel, has profoundly reshaped the neighbourhood. The Transportation Hub is a key component of Daniel Libeskind’s master plan for the rebuilding of the area. It sits between the vast open space and sunken pools of the 9/11 Memorial, and the thicket of office towers east of Church Street. Although the World Trade Center required breathing space for each of its two hundred-storey towers, one cannot help but feel that the resulting open space left in its wake feels oddly out of place within the context of Manhattan Island, like the centre of a vast donut.
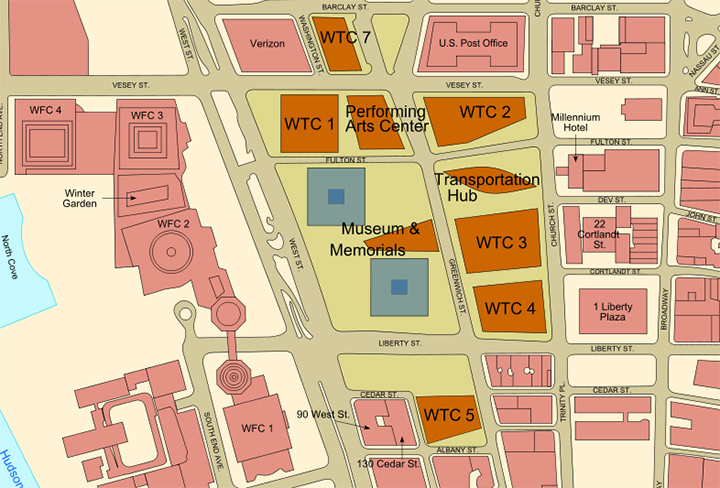
WTC Building Arrangement and Site Plan. – Planned arrangement of World Trade Center buildings following the rebuild after the September 11 attacks. The greyblue squares are the positions of the previous towers. “WFC” means World Financial Center
The Hub’s dynamic
Approaching the Transportation Hub from Fulton Street Station, one cannot help but compare the two stations. Fulton Street itself services eight New York City Subway lines, and is among the busiest stations in Manhattan. While both feature an oculus as a focal point, the differences between them could not be more stark. Fulton Street is decidedly urban, hugging the corner of Fulton Street and Broadway within a trim footprint and glass and steel facade, seamlessly disappearing into the fabric of the city. The primary challenge at Fulton Street is one of light, and Grimshaw in consultation with James Carpenter, conceived an oversized skylight and network of mirrors as a means of bringing daylight into the depths of the station; its oculus rises five storeys above ground and reaches two floors below. Durably clad in functional stainless steel, the station itself is arranged around the oculus vertically, with a ring of shops hovering above the ground floor, and the main transit concourse below to allow views up from the transit floor to the sky, and down from the retail levels to the transit floor. The result is something that feels like a process of excavation, carving out space larger than its site in lower Manhattan would allow; it is, in this way, a microcosm of Manhattan itself. The Transportation Hub, on the other hand, reaches out to claim space around it. Its curvaceous plan tapers at its ends, creating outdoor space at Church and Fulton Streets and again on Greenwich Street opposite the 9/11 Memorial, and bulges in the middle to contain commuters. Like eyebrows, its cantilevered fingers of steel reach out dramatically across Fulton Street to the north and Dey Street to the south to claim urban space and draw it in.
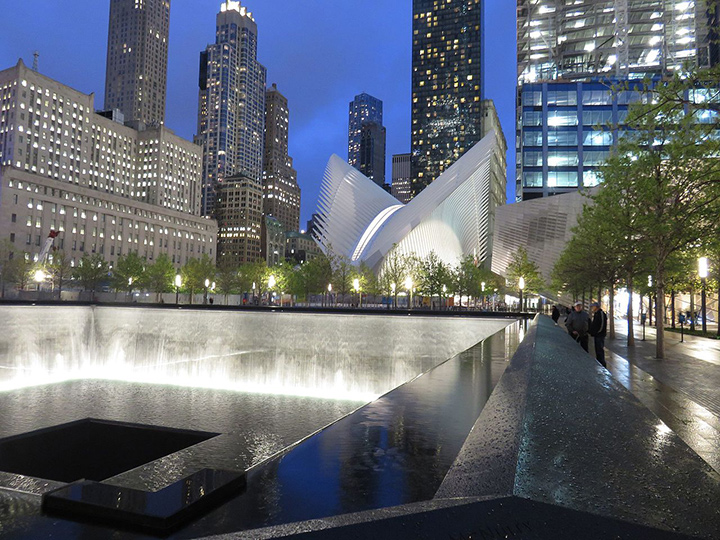
The Transportation Hub by Santiago Calatrava
Photography by Antony-22 at Wikimedia Commons
Past, present and future
The Hub opened whilst still largely unfinished; it opened to the public but remained a construction site, with completion not made until some time later in 2016. The building is designed to connect two rail lines operated by the Port Authority Trans-Hudson with seven New York City Subway lines, and is intended to serve a projected 250 000 commuters daily, concentrated at the rush hours. The building is scaled accordingly, with a main space 110 metres in length accessed by tall, broad corridors which are themselves flanked by 7500 square metres of retail space (also under construction). One has to imagine the throngs of people that will use this transit station every morning and evening as they migrate to and from lower Manhattan. One has to imagine the now empty shopping concourse as a hive of activity. One has to imagine the hustle of the city being funnelled through the building, and being carried along by a rushing current of commuters through subterranean connection to office buildings and to Fulton Street Station. At the time of my visit, however, the building is an oddity: its necessary spaciousness met by an eerie emptiness.
While it was under construction, one entered the Transportation Hub via the lobby of an office building at the corner of Liberty and Church Streets. Descending the escalator, one enters a vast, white world of expansive marble-clad walls and a floating white ceiling held atop the smooth ribs of a colossal structural skeleton. For a building that from the its extroverted, cantilevered exterior, would seem to be the pinnacle of structural expressionism, inside, the Transportation Hub’s detailing is simultaneously dematerialising.
Calatrava’s organic design
The palette is restrained: white painted steel and trim, white marble, glass, brushed stainless steel. Mechanical fasteners have been carefully hidden, and rather than being angular, the structural steel has been softened by grinding and painting, creating an organic smoothness of beam becoming column, as if the building has been grown rather than constructed.
The restrained, softened interior is also noted by Julie Iovine for The Wall Street Journal. (Julie V. Iovine, “The New World Trade Center Transportation Hub Puts Dazzle over Details,” The Wall Street Journal 2016)
Similarly, surfaces and joints have a relative absence of articulation, with minimal reveals at the junctures of wall and structural skeleton that further heighten the sense of dematerialised lightness. While the use of marble gives the building a sense of monumentality and permanence shared by few other transportation buildings in New York’s network, the tight, segmented spacing of structural beams brings the parallactic effect of motion of the exterior indoors. The overall effect is one of gentle, serene, misty light, as if one is looking into the haze of an optical ganzfeld. Rather than the sterility of a hospital, it is as if one is walking into the mysterious depths of a foggy landscape as the building seems to move as one circulates through it (at least until it is populated by a shopping mall when it opens to the public).
Along these lines, Paul Goldberger recently argued for the Transportation Center as a space of urban theatre in Vanity Fair ( Paul Goldberger, “Beyond the Hype, Santiago Calatrava’s $4 Billion Transportation Hub Is a Genuine People’s Cathedral,” Vanity Fair [2016])
Despite the tight spacing and significant dimensions of the steel, the overall effect is one of durable gracefulness, strong lithefulness, and weighty lightness in which the building functions without appearing to do so. It this sense of gravity-defying heft, as with other projects by Calatrava’s office, the result is neo-Gothic in aspiration and impact.
The Oculus
After meandering down the vast corridor, one enters the building’s centrepiece. Nowhere is this Gothic aspiration of the building more evident than in the Oculus. Overhead, two arches rise up to more than fifty metres above the floor, held apart to give an opportunity for a sliver of the sky to be brought indoors through a linear skylight over one hundred metres in length. It also allows the outdoor air in, for the skylight itself is fully operable, providing natural ventilation. Against these arches lean the linear sequence of v-shaped steel ribs that create the outward image of the building. Through the glazed spacing of these ribs, one glimpses the office buildings beyond, as the inclined walls of the Oculus become a canvas on which to view the spectacle of the city. The spectacular, luxurious volume offered to the erstwhile cramped commuter is altogether extraordinary in the context of New York City. It is a space to not only accommodate the masses, but offer them relief and delight from daily stresses; in such a vast, bright and airy space, there is a fleeting escape from the worries of the day, and a moment of levity. This is true despite the symbolic value of the Oculus: in clear conditions, at 10:28 every 11 September it will frame the sun, casting a sliver of light across the site.
Mostly, though, the Oculus is a space for contemplating the sky. In a city where the streets are canyons, the sky is largely absent. However, in New York’s streets the sky becomes a line framed by street walls stretching overhead. Through the aspect ratio of the skylight, Calatrava brings a particularly Manhattan experience of the sky indoors and down-to-earth.
In a city where transportation buildings are dimensionally cramped, maintenance-challenged and functionally prosaic rather than poetically aspirational, the Transportation Hub offers something else entirely: space, air, monument, generosity.
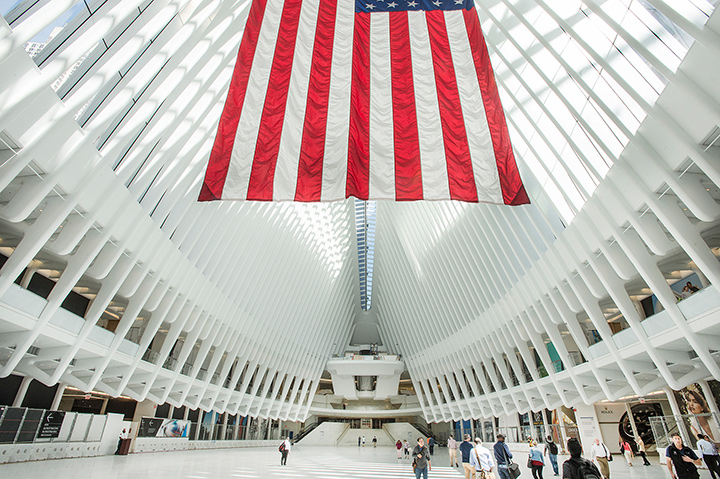
Calatrava’s Hub at the WTC. Inside the Oculus, leading to the Dey Street Concourse
Photo: Patrick Cashin / Metropolitan Transportation Authority

