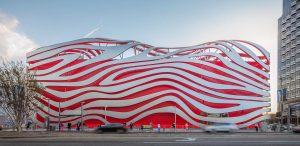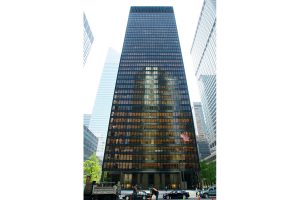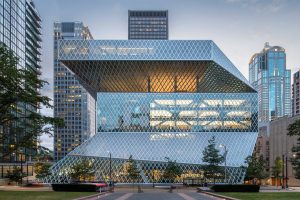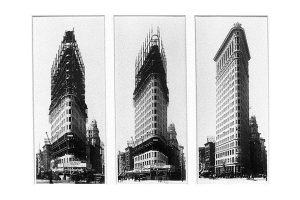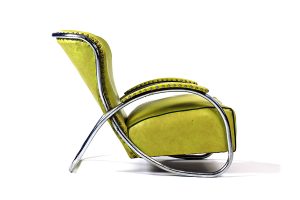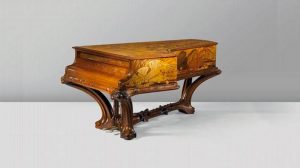Hermitage Gantois, Lille, France – from hospital to luxurious hotel
The Hospice Gantois
The Hospice Gantois was founded in 1462 by Jean de la Cambe a rich merchant and alderman who earned his fortune trading alabaster with England. This is one of the much loved city landmarks in typical Flemish renaissance style dating back to Lille’s golden era. The hospice was originally built to treat the sick and the elderly and remained a hospital for over five hundred years right up until 1995. After almost twenty years of neglect this listed building in brick and stone was sold to a property developer who was willing to renovate the building entirely and turn it into a luxury five-star hotel. MAES are a local architectural practice specialized in urban regeneration projects. They were in charge of this sensitive renovation project under the supervision of the state architect in charge of historic buildings.
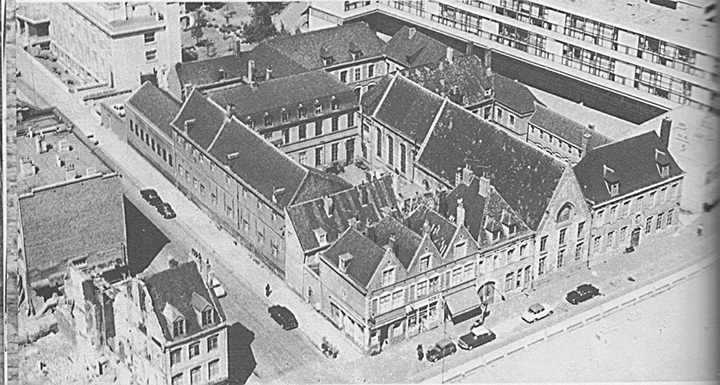
The Hospice Gantois in 1966
From hospital to hotel
The hospice is made up of several adjoining blocks of houses together with a very striking main façade giving onto the rue de Paris. At one end of the building are three typical gabled houses linked to the main hospice building. The main building is organised around a magnificent gothic gable in local limestone with a central arched stained glass window. This used to be the main hall for the patients of the hospice with a superb vaulted ceiling and tiled walls and floors. Today this has become one of the hotel’s main conference venue.
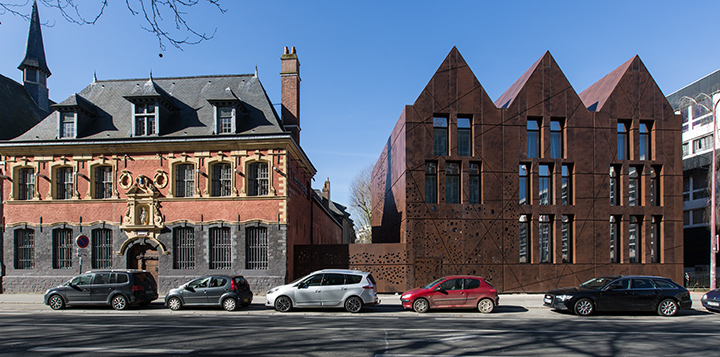
Hermitage Gantois. The façade of the original building and the new façade of the Spa which was created on the same model as the three gabled houses at the other end of the building
Behind the main façade extends a series of buildings organized around four indoor courtyards including a beautiful cloister which add up together to a net surface area of over 5 800 m². The renovation project kicked off in 2001 and was completed in 2003. To create the main atrium and hotel lobby, the architects have covered one of the indoor courtyard nearest to the main entrance with a huge glazed canopy that rests on a tall fine steel structure. To separate the main atrium from an adjoining small patio the architects have created a glazed partition wall that runs across the north west side of the lobby. This creates a bright and airy atmosphere in the lobby area with an open bar positioned in the centre. The lighting system has been housed in smaller L shaped steel masts that blend into the overall structure. Apart from the main lobby the hotel boasts eight different halls and meeting rooms to host events and seminars, 65 luxury rooms & suites together with a restaurant and a brasserie.
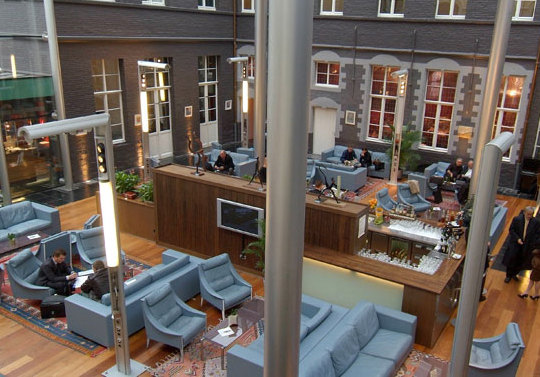
The lobby of the Hermitage Gantois within the atrium. By MAES Architects
A Spa Extension
The Hermitage Gantois hotel quickly developed its high-standing reputation so that in 2012 the owners commissioned again MAES architects to design a new extension which would house a spa as well as an indoor swimming pool together with 17 extra rooms. To meet the challenge of grafting a new extension to a listed building MAES developed their design intentions around the three gabled houses at the other end of the building so as to create a mirror effect. But the distinctively modern aspect of the new extension is created by an external cladding in powder coated aluminium to give it the bronze aspect of rusty steel.
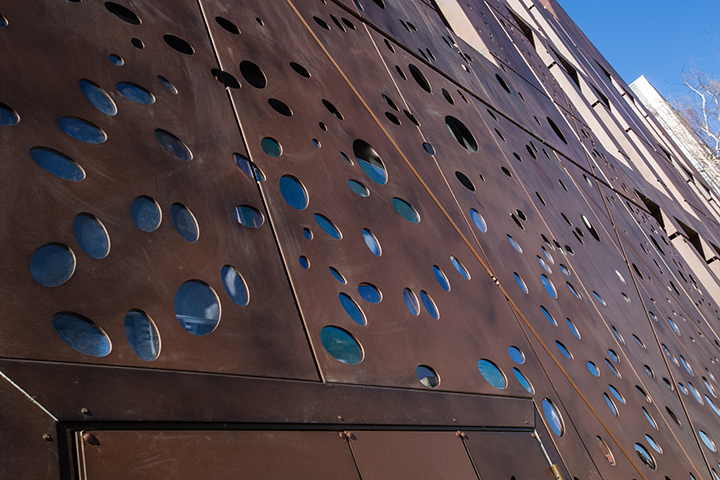
Façade of the Hermitage Gantois Spa. This appears to be rusty steel but is in fact powder-coated aluminium
A very modern exterior
This external cladding covers the whole surface of the new extension including the roofing. It is made up of hundreds of panel sections fixed on an aluminium and steel structure. Each panel box incorporates the external insulation (160 mm of Rockwool). This unifies the aspect of the three steeply gabled buildings: the irregular patterns of the perforations spattered across the smooth surface of the aluminium sheets creates a play on light and shadow which changes according to the different hours of the day and night. A grid of horizontal and diagonal ridges creates another dynamic element. The tall narrow window openings are recessed to create further volume and depth. The reflective glass makes them stand out in the daytime against the matt aspect of the external cladding. At the base of the building on the left hand side, a series of perforated panels discreetly hides a glazed pedestrian walkway that links the new hotel extension to the main building. All in all, this modern extension blends in remarkably well with the existing listed buildings.
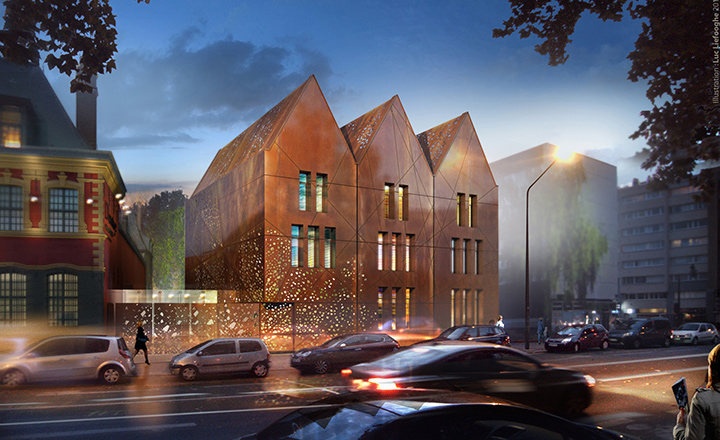
The new façade of the gabled spa extension adjacent to Hermitage Gantois. The perforations make the facade twinkle at night when the building is lit up from within.


